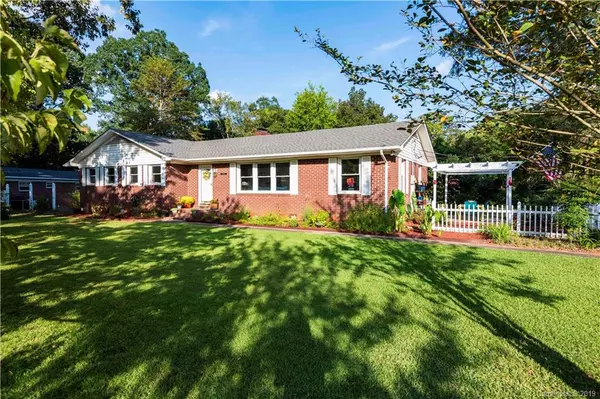$218,000
$224,000
2.7%For more information regarding the value of a property, please contact us for a free consultation.
1249 Christopher CIR Rock Hill, SC 29730
3 Beds
2 Baths
1,695 SqFt
Key Details
Sold Price $218,000
Property Type Single Family Home
Sub Type Single Family Residence
Listing Status Sold
Purchase Type For Sale
Square Footage 1,695 sqft
Price per Sqft $128
Subdivision Spencer Estates
MLS Listing ID 3545997
Sold Date 12/11/19
Style Other
Bedrooms 3
Full Baths 2
Year Built 1962
Lot Size 4,356 Sqft
Acres 0.1
Lot Dimensions 4356
Property Description
***MOTIVATED SELLER***Bring your offers*** ADORABLE 3-BEDROOM RANCH! This updated brick ranch sits nicely nestled in charming Spencer Estates just minutes from downtown Rock Hill, top schools and amenities. The HOME WAS RECENTLY UPDATED and fitted with luxury LVPlank flooring throughout. A bright and sunny open plan connects the cozy family room to the kitchen w/new refrigerator + dishwasher, extended cabinets, microwave and lazy susan. The dining and formal full living rooms face the front of the home and lead back to 3 good sized bedrooms all with ample windows to bring in the light and open the spaces. BATHROOMS HAVE BEEN RENOVATED, and there are plenty of storage options. The charming garden patio offers an alternative space for days of outdoor enjoyment and most of the landscaping out front is annual so the work is done!! New epoxy flooring in carport, laundry and storage and 3 useful outbuildings to store items and equipment. Existing home warranty in place and available.
Location
State SC
County York
Interior
Interior Features Attic Stairs Pulldown, Open Floorplan
Heating Central, Gas Water Heater
Flooring Vinyl
Fireplaces Type Family Room
Fireplace true
Appliance Dishwasher, Microwave
Exterior
Exterior Feature Storage, Tractor Shed
Community Features Street Lights
Building
Lot Description Level, Wooded
Building Description Brick, 2 Story
Foundation Crawl Space
Sewer Public Sewer
Water Public
Architectural Style Other
Structure Type Brick
New Construction false
Schools
Elementary Schools Belleview
Middle Schools Castle Heights
High Schools Rock Hill
Others
Acceptable Financing Cash, Conventional, Other
Listing Terms Cash, Conventional, Other
Special Listing Condition None
Read Less
Want to know what your home might be worth? Contact us for a FREE valuation!

Our team is ready to help you sell your home for the highest possible price ASAP
© 2024 Listings courtesy of Canopy MLS as distributed by MLS GRID. All Rights Reserved.
Bought with Shanda Gilmore • Allen Tate Rock Hill






