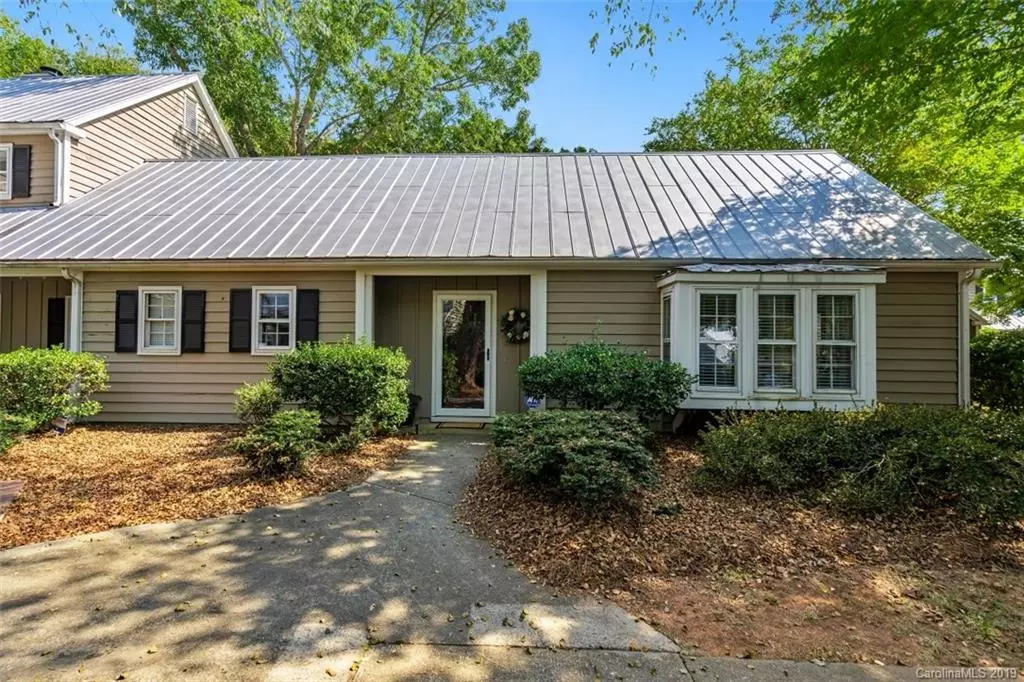$280,000
$280,000
For more information regarding the value of a property, please contact us for a free consultation.
3718 Selwyn Farms LN #11-1 Charlotte, NC 28209
2 Beds
2 Baths
1,089 SqFt
Key Details
Sold Price $280,000
Property Type Condo
Sub Type Condominium
Listing Status Sold
Purchase Type For Sale
Square Footage 1,089 sqft
Price per Sqft $257
Subdivision Selwyn Farms
MLS Listing ID 3556170
Sold Date 12/05/19
Style Transitional
Bedrooms 2
Full Baths 2
HOA Fees $207/mo
HOA Y/N 1
Year Built 1984
Property Description
Highly sought after garden, end unit with prime South Charlotte location minutes away from South End and Park Road Shopping Center. This gorgeous renovated unit showcases hardwood floors, neutral interior paint, storm windows, and custom 2" blinds. The open and spacious great room offers soaring vaulted ceilings, built in bookcases, eye catching white washed wood burning FP, and French doors leading to the private patio and fenced yard. The remodeled kitchen boasts granite countertops, stainless steel appliances, custom subway tile backsplash, undermount sink, under cabinet lighting, updated hardware, and convenient breakfast bar. One of the top selling features is the split bedroom floor plan with each bedroom flanking opposite sides of the unit. The stunning master bedroom is highlighted by intricate custom trimwork, large window seat, smooth ceilings, walk in closet, dual vanities with granite, and relaxing garden tub. All the furniture in the unit can be purchased for $4,700.
Location
State NC
County Mecklenburg
Building/Complex Name Hobbs Ridge
Interior
Interior Features Attic Other, Breakfast Bar, Built Ins, Garden Tub, Open Floorplan, Split Bedroom, Vaulted Ceiling, Walk-In Closet(s)
Heating Central, Heat Pump, Heat Pump
Flooring Slate, Tile, Wood
Fireplaces Type Great Room, Wood Burning
Fireplace true
Appliance Ceiling Fan(s), Dishwasher, Disposal, Electric Dryer Hookup, Plumbed For Ice Maker, Microwave
Exterior
Exterior Feature Fence
Community Features Outdoor Pool, Sidewalks
Roof Type Metal
Building
Lot Description End Unit, Level
Building Description Wood Siding, 1 Story
Foundation Slab
Sewer Public Sewer
Water Public
Architectural Style Transitional
Structure Type Wood Siding
New Construction false
Schools
Elementary Schools Dilworth / Sedgefield
Middle Schools Sedgefield
High Schools Myers Park
Others
HOA Name AMS
Acceptable Financing Cash, Conventional, FHA, VA Loan
Listing Terms Cash, Conventional, FHA, VA Loan
Special Listing Condition None
Read Less
Want to know what your home might be worth? Contact us for a FREE valuation!

Our team is ready to help you sell your home for the highest possible price ASAP
© 2024 Listings courtesy of Canopy MLS as distributed by MLS GRID. All Rights Reserved.
Bought with Michael Sposato • Carolina Realty Advisors






