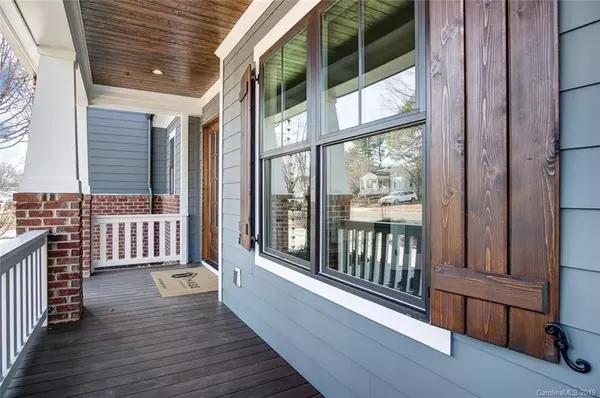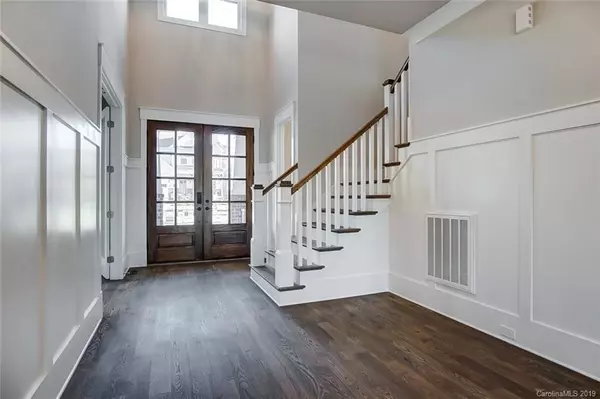$1,140,000
$1,150,000
0.9%For more information regarding the value of a property, please contact us for a free consultation.
420 Greystone RD Charlotte, NC 28209
5 Beds
5 Baths
4,098 SqFt
Key Details
Sold Price $1,140,000
Property Type Single Family Home
Sub Type Single Family Residence
Listing Status Sold
Purchase Type For Sale
Square Footage 4,098 sqft
Price per Sqft $278
Subdivision Sedgefield
MLS Listing ID 3561427
Sold Date 12/19/19
Bedrooms 5
Full Baths 4
Half Baths 1
Year Built 2019
Lot Size 7,405 Sqft
Acres 0.17
Lot Dimensions 60 X 131 X 57 X 131
Property Description
Another custom new build in Sedgefield by Image Custom Homes. Home has white oak hardwoods throughout with eco friendly Rubio monocoat wax finish. Custom floor to ceiling cabinets in the kitchen with quartz counters. Kitchen features 5 ft wide refrigerator/freezer, double oven and hidden "secret" pantry with built ins, quartz counters and room for additional refrigerator. First floor has 10 ft ceilings, entry hall is open to second floor, ceiling beams in living room, fireplace, and 4 panel sliding door that slides into one panel leaving a 9 ft opening to the screened in back porch. Screened in porch has stained wood ceilings and looks into level fenced in back yard with a large tree providing shade cover. Massive master suite includes two large walk in closets, sitting room with a vaulted ceiling, double vanity sinks and walk in showers. Two car attached garage with extra storage space leads to mud room. All closets are large walk in closets with custom built in shelving.
Location
State NC
County Mecklenburg
Interior
Heating Central, ENERGY STAR Qualified Equipment, Heat Pump, Heat Pump, Multizone A/C, Zoned, Natural Gas
Appliance Ceiling Fan(s), CO Detector, ENERGY STAR Qualified Dishwasher, Disposal, Double Oven, Electric Dryer Hookup, ENERGY STAR Qualified Freezer, Microwave, ENERGY STAR Qualified Refrigerator
Exterior
Exterior Feature Fence
Waterfront Description None
Roof Type Shingle,Metal
Building
Lot Description Infill Lot, Level
Building Description Brick,Concrete,Hardboard Siding, 2 Story
Foundation Block, Brick/Mortar, Crawl Space
Builder Name Image Custom Homes LLC
Sewer Public Sewer
Water Public
Structure Type Brick,Concrete,Hardboard Siding
New Construction true
Schools
Elementary Schools Dilworth / Sedgefield
Middle Schools Sedgefield
High Schools Myers Park
Others
Special Listing Condition None
Read Less
Want to know what your home might be worth? Contact us for a FREE valuation!

Our team is ready to help you sell your home for the highest possible price ASAP
© 2024 Listings courtesy of Canopy MLS as distributed by MLS GRID. All Rights Reserved.
Bought with Jenny Greenspon • Wilkinson ERA Real Estate






