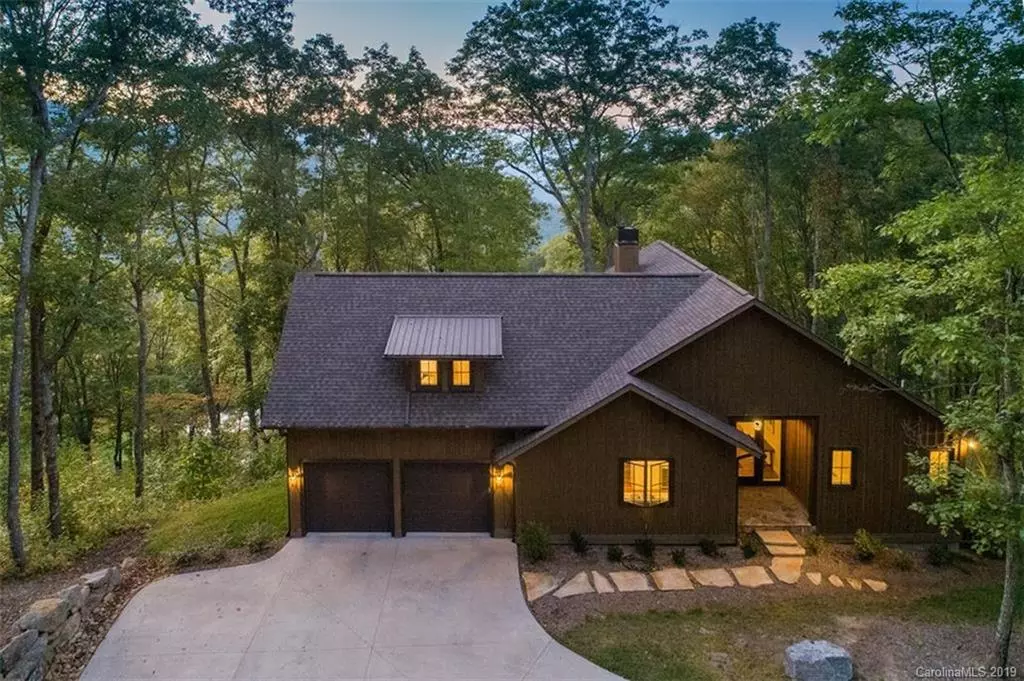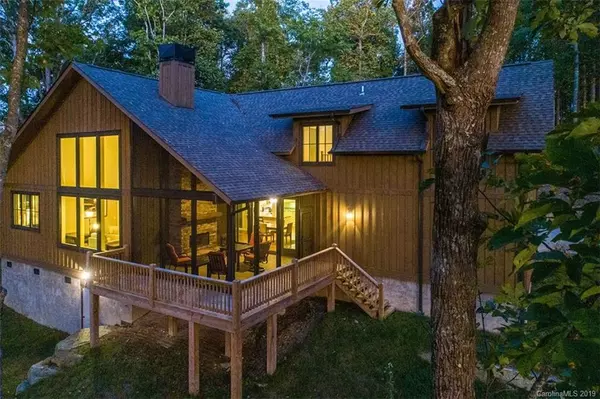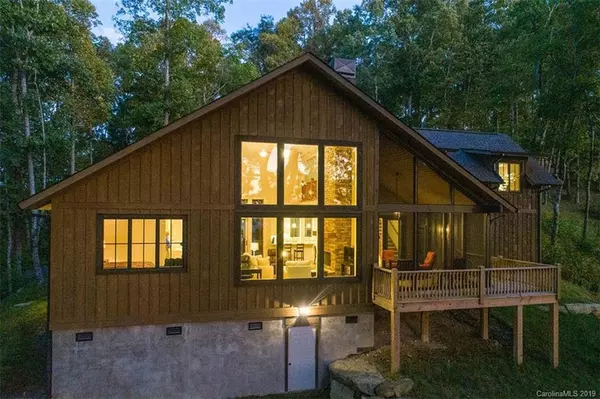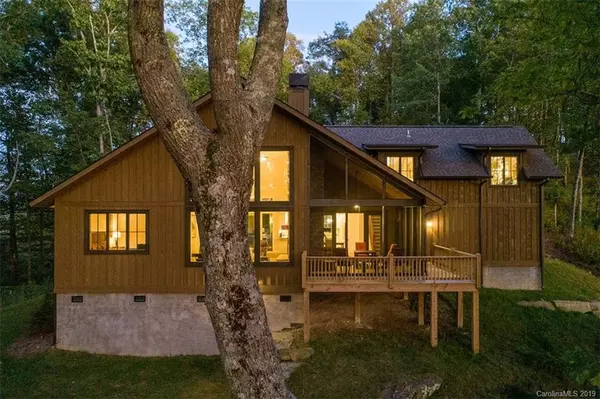$675,000
$699,900
3.6%For more information regarding the value of a property, please contact us for a free consultation.
44 Purple Top DR Tuckasegee, NC 28783
3 Beds
3 Baths
2,212 SqFt
Key Details
Sold Price $675,000
Property Type Single Family Home
Sub Type Single Family Residence
Listing Status Sold
Purchase Type For Sale
Square Footage 2,212 sqft
Price per Sqft $305
Subdivision Bear Lake Reserve
MLS Listing ID 3559441
Sold Date 10/08/20
Style Modern,Rustic
Bedrooms 3
Full Baths 2
Half Baths 1
HOA Fees $708/mo
HOA Y/N 1
Abv Grd Liv Area 2,212
Year Built 2016
Lot Size 0.740 Acres
Acres 0.74
Property Description
Looking for high elevations and long distance vistas, then this is your opportunity to live at one of the best kept secrets in the Southeast, Bear Lake Reserve, a mountain lake resort that offers nothing but adventure, fun and great food/service. This great custom home offers some of the best views in WNC overlooking the Jack Nicklaus designed 9-hole Executive Golf Course at 3700 ft elevation. Features open floor plan with stacked stone wood burning fireplace with gas starter in great room, engineered hardwood floors w/plenty of windows to enjoy those great vistas throughout the house. Enjoy cooking or entertaining in the large custom kitchen with Kitchen Aid stainless steel appliances, granite countertops and custom cabinetry. Laundry room is just off kitchen and double attached garage. Master En-suite features a large master bathroom with walk-in ceramic tile shower, Jacuzzi whirlpool tub & granite countertops. Upstairs consist of large guest room & loft/guest room and full bath.
Location
State NC
County Jackson
Zoning R1
Rooms
Basement Exterior Entry, Partially Finished
Main Level Bedrooms 1
Interior
Interior Features Breakfast Bar, Cathedral Ceiling(s), Open Floorplan, Pantry, Vaulted Ceiling(s), Walk-In Closet(s), Whirlpool
Heating Central, Electric, Forced Air, Heat Pump
Cooling Ceiling Fan(s), Heat Pump, Zoned
Flooring Carpet, Tile, Wood
Fireplaces Type Wood Burning
Fireplace true
Appliance Dishwasher, Dryer, Electric Oven, Electric Range, Electric Water Heater, Exhaust Fan, Microwave, Refrigerator, Washer
Exterior
Garage Spaces 2.0
Community Features Clubhouse, Fitness Center, Gated, Golf, Hot Tub, Outdoor Pool, Pond, Recreation Area, Walking Trails
Waterfront Description Lake,None
View Long Range, Water, Winter, Year Round
Roof Type Composition
Garage true
Building
Lot Description Level, Private, Rolling Slope, Wooded, Lake On Property
Foundation Crawl Space, Slab, Other - See Remarks
Sewer Private Sewer, Other - See Remarks
Water Community Well, Other - See Remarks
Architectural Style Modern, Rustic
Level or Stories One and One Half
Structure Type Hardboard Siding,Wood
New Construction false
Schools
Elementary Schools Cullowhee Valley
Middle Schools Cullowhee Valley
High Schools Smoky Mountain
Others
Acceptable Financing Cash, Conventional, FHA, USDA Loan, VA Loan
Listing Terms Cash, Conventional, FHA, USDA Loan, VA Loan
Special Listing Condition None
Read Less
Want to know what your home might be worth? Contact us for a FREE valuation!

Our team is ready to help you sell your home for the highest possible price ASAP
© 2024 Listings courtesy of Canopy MLS as distributed by MLS GRID. All Rights Reserved.
Bought with April Bryant • BLR Realty LLC






