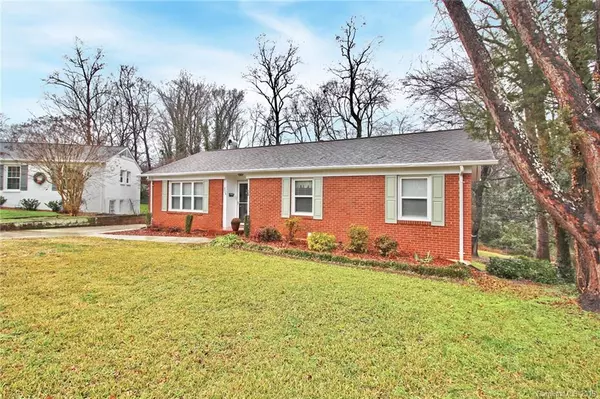$330,000
$360,000
8.3%For more information regarding the value of a property, please contact us for a free consultation.
4504 Rockford CT Charlotte, NC 28209
3 Beds
3 Baths
2,284 SqFt
Key Details
Sold Price $330,000
Property Type Single Family Home
Sub Type Single Family Residence
Listing Status Sold
Purchase Type For Sale
Square Footage 2,284 sqft
Price per Sqft $144
Subdivision Sedgefield
MLS Listing ID 3560892
Sold Date 04/08/20
Style Ranch
Bedrooms 3
Full Baths 3
Year Built 1958
Lot Size 0.370 Acres
Acres 0.37
Property Description
Home as-is where is. Located in Sedgefield and Dilworth school district. This home features 3 Bedrooms, 3 Full Baths, With an all-purpose room! It also has a dining room, living room, and family room. Some updating completed new travertine floors in the basement and bathrooms. This home went from 1.5 to 3 new and remodeled bathrooms, updated countertops, new storm windows, and remodeled sunroom. The backyard is private and spacious with mature trees. Homes in the neighborhood sold for 485k - 639k perfect fixer upper, partially updated, liveable and priced 80k - 100k below market value. Located in the Dilworth area in a private cul-de-sac. Very short commute to uptown. It is conveniently located near Lynx train and everything you desire. Just minutes from Park Road shopping center, South Park and more! Must see!
Location
State NC
County Mecklenburg
Interior
Interior Features Attic Fan, Attic Stairs Pulldown, Attic Walk In, Pantry, Walk-In Closet(s)
Heating Central, Gas Hot Air Furnace, Gas Water Heater, Natural Gas
Flooring Tile, Vinyl, Wood
Fireplaces Type Gas Log, Recreation Room
Fireplace true
Appliance Ceiling Fan(s), CO Detector, Convection Oven, Cable Prewire, Double Oven, Disposal, Dishwasher, Electric Range, Exhaust Fan, Refrigerator, Electric Oven
Exterior
Exterior Feature Fence, Lawn Maintenance, Outdoor Fireplace, Shed(s)
Roof Type Shingle
Building
Lot Description Cul-De-Sac, Creek/Stream, Wooded
Building Description Brick, 1 Story Basement
Foundation Basement, Basement Fully Finished, Basement Inside Entrance, Basement Outside Entrance, Brick/Mortar
Sewer Public Sewer, County Sewer
Water Public, County Water
Architectural Style Ranch
Structure Type Brick
New Construction false
Schools
Elementary Schools Pinewood Mecklenburg
Middle Schools Sedgefield
High Schools Myers Park
Others
Acceptable Financing Cash, Construction Perm Loan, Conventional, FHA, VA Loan
Listing Terms Cash, Construction Perm Loan, Conventional, FHA, VA Loan
Special Listing Condition None
Read Less
Want to know what your home might be worth? Contact us for a FREE valuation!

Our team is ready to help you sell your home for the highest possible price ASAP
© 2024 Listings courtesy of Canopy MLS as distributed by MLS GRID. All Rights Reserved.
Bought with Bobby Downey • NextHome Paramount






