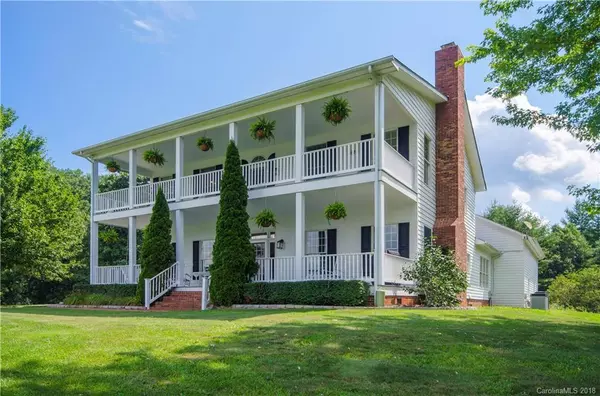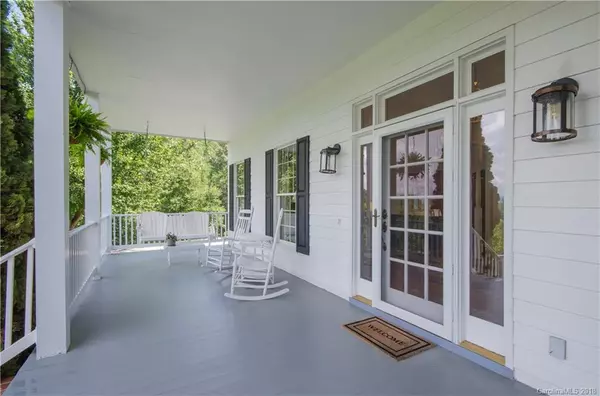$560,000
$595,000
5.9%For more information regarding the value of a property, please contact us for a free consultation.
146 Megan DR Clyde, NC 28721
4 Beds
3 Baths
3,709 SqFt
Key Details
Sold Price $560,000
Property Type Single Family Home
Sub Type Single Family Residence
Listing Status Sold
Purchase Type For Sale
Square Footage 3,709 sqft
Price per Sqft $150
MLS Listing ID 3418042
Sold Date 12/28/18
Style Cape Cod
Bedrooms 4
Full Baths 3
Year Built 1994
Lot Size 9.770 Acres
Acres 9.77
Property Description
Elegantly Crafted and meticulously maintained 4BD/3BA Southern Style Masterpiece. This magnificent home boasts gorgeous formal living room with brick wood-burning fireplace, formal dining room, beautiful oak paneled library with gorgeous brick wood-burning fireplace, Magnificently updated granite top kitchen with huge island and stainless steel appliances open to an amazing den off the kitchen and full bathroom. Bonus room above garage offers a huge rec room for entertainment. Upper level offers wonderful updated master suite with amazing views, and 3 additional spacious bedrooms and 1 bathroom. Amazing 42x10 front and upper level rocking chair porches with spectacular long range mountain views, beautiful trex back patio, over-sized 2-car garage, lush landscaping including 27 Rose bushes and container garden, and 9.77 wonderful acres complete this superb home!
Location
State NC
County Haywood
Interior
Interior Features Kitchen Island, Open Floorplan, Walk-In Closet(s)
Heating Heat Pump, Heat Pump
Flooring Carpet, Tile, Wood
Fireplaces Type Living Room, Wood Burning, Other
Fireplace true
Appliance Ceiling Fan(s), Electric Cooktop, Dishwasher, Double Oven, Dryer, Microwave, Refrigerator, Wall Oven, Washer
Exterior
Exterior Feature Deck
Building
Lot Description Mountain View, Long Range View, Year Round View
Building Description Other, 2 Story/Basement
Foundation Basement
Builder Name Charles Lanning
Sewer Septic Tank
Water Well
Architectural Style Cape Cod
Structure Type Other
New Construction false
Schools
Elementary Schools Riverbend
Middle Schools Waynesville
High Schools Tuscola
Others
Acceptable Financing Cash, Conventional
Listing Terms Cash, Conventional
Special Listing Condition None
Read Less
Want to know what your home might be worth? Contact us for a FREE valuation!

Our team is ready to help you sell your home for the highest possible price ASAP
© 2024 Listings courtesy of Canopy MLS as distributed by MLS GRID. All Rights Reserved.
Bought with Michelle McElroy • Beverly-Hanks - Waynesville






