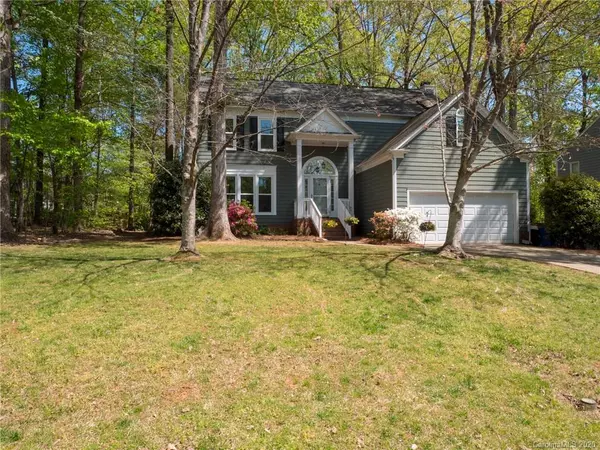$300,000
$312,000
3.8%For more information regarding the value of a property, please contact us for a free consultation.
2409 Annecy DR Matthews, NC 28105
4 Beds
3 Baths
2,308 SqFt
Key Details
Sold Price $300,000
Property Type Single Family Home
Sub Type Single Family Residence
Listing Status Sold
Purchase Type For Sale
Square Footage 2,308 sqft
Price per Sqft $129
Subdivision Annecy
MLS Listing ID 3605527
Sold Date 05/05/20
Style Transitional
Bedrooms 4
Full Baths 2
Half Baths 1
Year Built 1988
Lot Size 0.270 Acres
Acres 0.27
Property Description
Looking for a like new house in an established neighborhood, with a canopy of trees? Look no more! This house is stunning. Recent improvements will wow you throughout! The kitchen features granite countertops, gas cooktop, built-in oven and microwave, and bar with eat-in breakfast area open to the family room. A beautiful masonry gas fireplace anchors the family room. A huge sliding door exits onto the composite deck which overlooks the wooded, fenced back yard. There is fresh paint throughout the house and brand new triple-pane windows. The natural maple wood flooring flows through the main level, up the stairs and the upstairs hallway. Upstairs you will find 4 large bedrooms, updated bathrooms with quartz vanity tops, laundry and large owner's suite. HVAC and water heater are newer. Close to shopping, parks, and short commute to uptown Charlotte and beautiful downtown Matthews. Motivated sellers!
Location
State NC
County Mecklenburg
Interior
Interior Features Attic Stairs Pulldown, Breakfast Bar, Garden Tub, Pantry, Skylight(s)
Heating Central, Gas Hot Air Furnace, Natural Gas
Flooring Carpet, Tile, Vinyl, Wood
Fireplaces Type Family Room
Fireplace true
Appliance Cable Prewire, Ceiling Fan(s), Central Vacuum, Gas Cooktop, Dishwasher, Disposal, Electric Dryer Hookup, Electric Oven, Exhaust Hood, Dual Flush Toilets, ENERGY STAR Qualified Dishwasher, Plumbed For Ice Maker, Microwave, Wall Oven
Exterior
Exterior Feature Fence
Roof Type Composition
Building
Building Description Hardboard Siding, 2 Story
Foundation Brick/Mortar, Crawl Space
Sewer Public Sewer
Water Public
Architectural Style Transitional
Structure Type Hardboard Siding
New Construction false
Schools
Elementary Schools Crown Point
Middle Schools Mint Hill
High Schools Butler
Others
Acceptable Financing Cash, Conventional, FHA, VA Loan
Listing Terms Cash, Conventional, FHA, VA Loan
Special Listing Condition None
Read Less
Want to know what your home might be worth? Contact us for a FREE valuation!

Our team is ready to help you sell your home for the highest possible price ASAP
© 2024 Listings courtesy of Canopy MLS as distributed by MLS GRID. All Rights Reserved.
Bought with Jessica Pegg • Keller Williams Ballantyne Area






