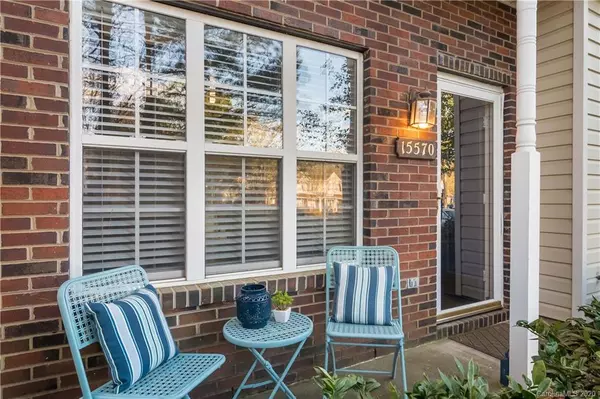$200,000
$200,000
For more information regarding the value of a property, please contact us for a free consultation.
15570 Asterwind CT Charlotte, NC 28277
2 Beds
2 Baths
1,415 SqFt
Key Details
Sold Price $200,000
Property Type Townhouse
Sub Type Townhouse
Listing Status Sold
Purchase Type For Sale
Square Footage 1,415 sqft
Price per Sqft $141
Subdivision Maplecrest
MLS Listing ID 3607142
Sold Date 06/01/20
Style Transitional
Bedrooms 2
Full Baths 2
HOA Fees $186/mo
HOA Y/N 1
Year Built 2000
Lot Size 1,742 Sqft
Acres 0.04
Lot Dimensions 75x17x17x51x17x18
Property Description
Updated, private, end unit townhome with master suite on the main level in Ballantyne. Upstairs has an additional bedroom and large loft with a huge walk-in closet overlooking the vaulted great room. Storage is everywhere in this home, including a storage shed off the patio. Enjoy the large side and rear yead backing up to the treed buffer area. Updated with new hardwood floors throughout the first floor, including the master bedroom. New granite, single bowl sink, and fixtures in the bright white kitchen. New tile floors, cabinets, and fixtures in the master bath. Upstairs is freshly carpeted with a plush neutral color. The AC unit, hot water heater, patio door screen, and main living area paint all less than 3 years old. The community has a pool and dues include water and trash. Move-in Ready in Ballantyne for 200K!
Location
State NC
County Mecklenburg
Building/Complex Name Maple Crest
Interior
Interior Features Breakfast Bar, Cable Available, Cathedral Ceiling(s), Walk-In Closet(s)
Heating Central, Gas Hot Air Furnace
Flooring Carpet, Tile, Vinyl, Wood
Fireplaces Type Great Room
Fireplace true
Appliance Cable Prewire, Ceiling Fan(s), CO Detector, Electric Cooktop, Dishwasher, Disposal, Electric Oven, Electric Range, Microwave
Exterior
Community Features Outdoor Pool, Sidewalks, Street Lights
Building
Lot Description End Unit, Wooded, Wooded
Building Description Brick Partial,Vinyl Siding, 2 Story
Foundation Slab
Sewer Public Sewer
Water Public
Architectural Style Transitional
Structure Type Brick Partial,Vinyl Siding
New Construction false
Schools
Elementary Schools Ballantyne
Middle Schools Community House
High Schools Ardrey Kell
Others
HOA Name Kuester
Acceptable Financing Cash, Conventional, FHA, VA Loan
Listing Terms Cash, Conventional, FHA, VA Loan
Special Listing Condition None
Read Less
Want to know what your home might be worth? Contact us for a FREE valuation!

Our team is ready to help you sell your home for the highest possible price ASAP
© 2024 Listings courtesy of Canopy MLS as distributed by MLS GRID. All Rights Reserved.
Bought with Amanda Blackburn Watkins • Dickens Mitchener & Associates Inc






