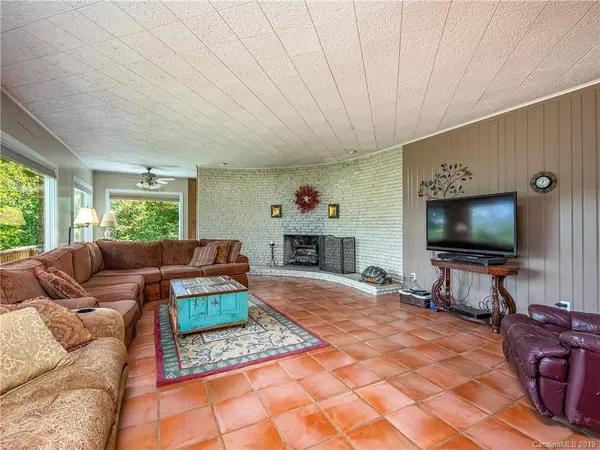$367,500
$399,000
7.9%For more information regarding the value of a property, please contact us for a free consultation.
261 Ridgeview RD Spruce Pine, NC 28777
3 Beds
3 Baths
4,393 SqFt
Key Details
Sold Price $367,500
Property Type Single Family Home
Sub Type Single Family Residence
Listing Status Sold
Purchase Type For Sale
Square Footage 4,393 sqft
Price per Sqft $83
Subdivision Swiss Pine Lake
MLS Listing ID 3457828
Sold Date 02/04/20
Style Ranch
Bedrooms 3
Full Baths 3
HOA Fees $50/ann
HOA Y/N 1
Abv Grd Liv Area 3,793
Year Built 1965
Lot Size 2.380 Acres
Acres 2.38
Property Description
Poised on a private lot w/ awe-inspiring views, this mid-century masterpiece offers the perfect setting for family & friends. Many desirable mid-century architectural elements can be found throughout, including curved brick walls that beautifully define the living spaces. The spacious floorplan features a cooks kitchen w/ breakfast dining area, entry hall, inviting living room, formal dining, sunroom, enormous master suite, large laundry, guest bedrooms, bonus space w/ full bath & woodstove, plus a roomy & functional unfinished workshop area w/ garage door. The sturdy brick construction has beautifully stood the test of time. Upgraded windows throughout & newer roof. Generous lot w/ natural spring water feature, wrap around driveway, fire pit, basketball court, wrap around deck, & hot tub. The Swiss Pine Lake community features a pristine lake, pavilion, hiking trails, paved roads, & low HOA dues. Incredible opportunity for a delightful home priced well below appraised value!
Location
State NC
County Mitchell
Zoning none
Rooms
Basement Basement, Basement Shop
Main Level Bedrooms 3
Interior
Interior Features Attic Stairs Pulldown, Cable Prewire, Hot Tub, Open Floorplan, Pantry, Walk-In Closet(s), Wet Bar
Heating Central, Forced Air, Heat Pump, Oil
Cooling Ceiling Fan(s), Heat Pump
Flooring Carpet, Parquet, Stone, Tile, Wood
Fireplaces Type Bonus Room, Fire Pit, Gas Vented, Kitchen, Living Room, Wood Burning, Wood Burning Stove
Fireplace true
Appliance Dishwasher, Dryer, Electric Cooktop, Electric Water Heater, Microwave, Refrigerator, Wall Oven, Washer
Exterior
Exterior Feature Fire Pit, Hot Tub
Garage Spaces 1.0
Community Features Recreation Area, Walking Trails
Utilities Available Satellite Internet Available
Waterfront Description Lake,Paddlesport Launch Site - Community,Other - See Remarks
View Long Range, Mountain(s), Year Round
Roof Type Shingle
Garage true
Building
Lot Description Paved, Private, Rolling Slope, Creek/Stream, Wooded, Views, Wooded
Foundation Other - See Remarks
Sewer Septic Installed
Water City
Architectural Style Ranch
Level or Stories One
Structure Type Brick Full,Cedar Shake,Wood
New Construction false
Schools
Elementary Schools Unspecified
Middle Schools Unspecified
High Schools Unspecified
Others
HOA Name Susan Roberts - Swiss Pine Lake HOA
Acceptable Financing Cash, Conventional
Listing Terms Cash, Conventional
Special Listing Condition None
Read Less
Want to know what your home might be worth? Contact us for a FREE valuation!

Our team is ready to help you sell your home for the highest possible price ASAP
© 2024 Listings courtesy of Canopy MLS as distributed by MLS GRID. All Rights Reserved.
Bought with Non Member • MLS Administration






