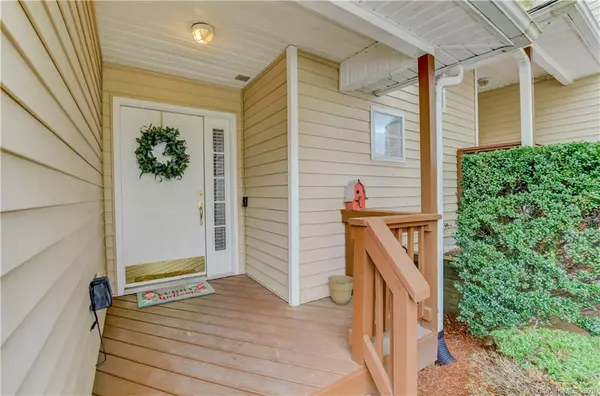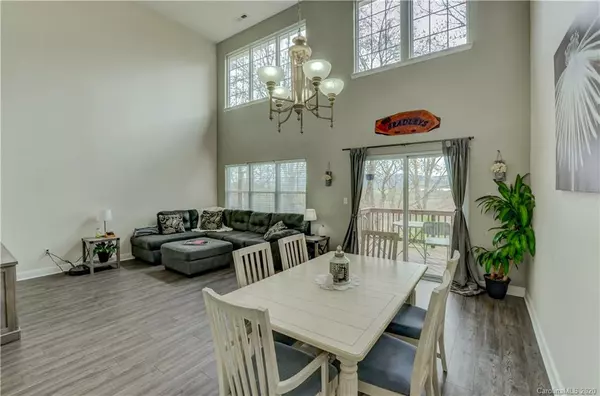$212,900
$214,900
0.9%For more information regarding the value of a property, please contact us for a free consultation.
145 Farm LN Mills River, NC 28759
3 Beds
4 Baths
1,893 SqFt
Key Details
Sold Price $212,900
Property Type Townhouse
Sub Type Townhouse
Listing Status Sold
Purchase Type For Sale
Square Footage 1,893 sqft
Price per Sqft $112
Subdivision The Glens At Aberdeen
MLS Listing ID 3609529
Sold Date 07/13/20
Bedrooms 3
Full Baths 3
Half Baths 1
HOA Fees $252/mo
HOA Y/N 1
Year Built 2002
Lot Size 1,742 Sqft
Acres 0.04
Property Sub-Type Townhouse
Property Description
Welcome to 145 Farm Lane! This beautiful home is situated in The Glens at Aberdeen! Inside it boasts a great open floor plan, 3 bedrooms, 3.5 bathrooms, new vinyl plank flooring, and fresh paint!! The living room has ample windows and 17.5" ceilings in living and dining room! It has a great open feel! The kitchen has a breakfast bar, ample cabinets, and beautiful countertops! The dining area is spacious and leads to the back deck! Upstairs you will find 2 bedrooms, one of which is the master suite! The bedrooms are all spacious! In the basement there is an additional bedroom and bathroom, as well as a family room!! The bathroom is spacious and it has a bidet! There is also a 1-car attached garage on the main level. Stepping outside, you'll see a covered front porch and a rear deck. The deck has great mountain views! In addition to all that, the community has a club house, fitness center, and a pool! This home is a great find that you won't want to miss!
Location
State NC
County Henderson
Building/Complex Name The Glens of Aberdeen
Interior
Interior Features Breakfast Bar, Open Floorplan
Heating Baseboard, Heat Pump, Heat Pump
Flooring Carpet, Vinyl, Vinyl
Fireplace false
Appliance Dishwasher, Electric Oven, Electric Range, Microwave, Refrigerator
Laundry In Garage
Exterior
Community Features Clubhouse, Fitness Center, Outdoor Pool
Street Surface Asphalt
Building
Lot Description Views
Building Description Vinyl Siding, 2 Story/Basement
Foundation Basement, Basement Inside Entrance, Basement Partially Finished
Sewer Public Sewer
Water Public
Structure Type Vinyl Siding
New Construction false
Schools
Elementary Schools Glen Marlow
Middle Schools Rugby
High Schools West Henderson
Others
Pets Allowed Conditional
HOA Name Cedar Management Group - NJ Patton - President
Acceptable Financing Cash, Conventional, FHA, USDA Loan, VA Loan
Listing Terms Cash, Conventional, FHA, USDA Loan, VA Loan
Special Listing Condition None
Read Less
Want to know what your home might be worth? Contact us for a FREE valuation!

Our team is ready to help you sell your home for the highest possible price ASAP
© 2025 Listings courtesy of Canopy MLS as distributed by MLS GRID. All Rights Reserved.
Bought with Desirae McGee • DixonPacifica Real Estate





