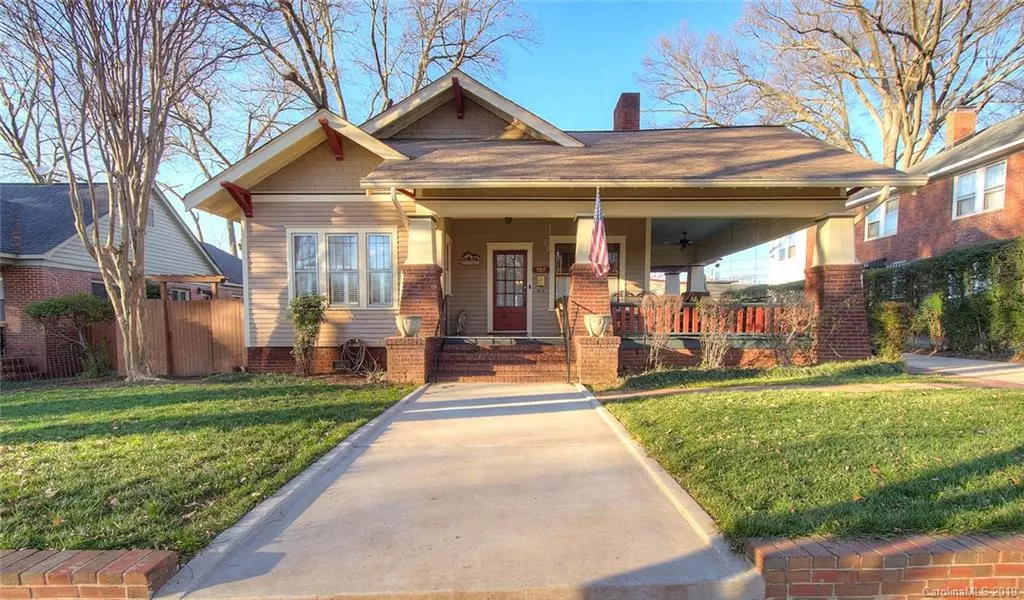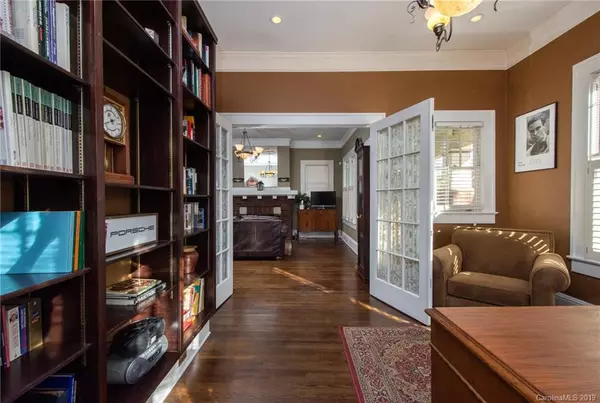$540,000
$540,000
For more information regarding the value of a property, please contact us for a free consultation.
907 Sunnyside AVE Charlotte, NC 28204
3 Beds
2 Baths
1,769 SqFt
Key Details
Sold Price $540,000
Property Type Single Family Home
Sub Type Single Family Residence
Listing Status Sold
Purchase Type For Sale
Square Footage 1,769 sqft
Price per Sqft $305
Subdivision Elizabeth
MLS Listing ID 3465913
Sold Date 03/21/19
Style Cottage/Bungalow
Bedrooms 3
Full Baths 2
Year Built 1932
Lot Size 9,583 Sqft
Acres 0.22
Lot Dimensions 150x66x150x66
Property Description
Craftsmen 1932 elegance in Elizabeth with large wrap around porch and open pergola. Original refinished hardwoods, custom kitchen w/ slate floor, beautiful built-ins, spacious formal dining room. Neutral and inviting color palette. This home boasts a ton of charm and character with its craftsman style finishes, exaggerated baseboards, crown molding, and a brick surround, gas fireplace. Second story addition plans available with the potential to add an additional 800-900 square feet. Plans available upon request. Well landscaped lot with irrigation system. Garden shed with electric and lighting. Oversized 28 x 24 Garage/Shop with workbench, shelving and wired 220V. Gorgeous skyline views. Sunnyside Ave is included in Phase 2 of the new City Lynx Gold line. Conveniently located within a mile of Trade St and Tryon. "Excellent" rated schools in highly desired area.
Location
State NC
County Mecklenburg
Interior
Interior Features Attic Walk In, Basement Shop, Built Ins, Cable Available, Garage Shop
Heating Central
Flooring Slate, Tile, Wood
Fireplaces Type Vented
Fireplace true
Appliance Cable Prewire, Ceiling Fan(s), Convection Oven, Dishwasher, Disposal, Exhaust Fan, Plumbed For Ice Maker, Microwave
Exterior
Exterior Feature Deck, Fence, In-Ground Irrigation
Building
Lot Description City View, Wooded, Views
Building Description Wood Siding, 1 Story Basement
Foundation Basement Inside Entrance
Sewer Public Sewer
Water Public
Architectural Style Cottage/Bungalow
Structure Type Wood Siding
New Construction false
Schools
Elementary Schools Eastover
Middle Schools Alexander Graham
High Schools Myers Park
Others
Acceptable Financing Cash, Conventional, FHA
Listing Terms Cash, Conventional, FHA
Special Listing Condition None
Read Less
Want to know what your home might be worth? Contact us for a FREE valuation!

Our team is ready to help you sell your home for the highest possible price ASAP
© 2024 Listings courtesy of Canopy MLS as distributed by MLS GRID. All Rights Reserved.
Bought with Jay Ross • Keller Williams Union County






