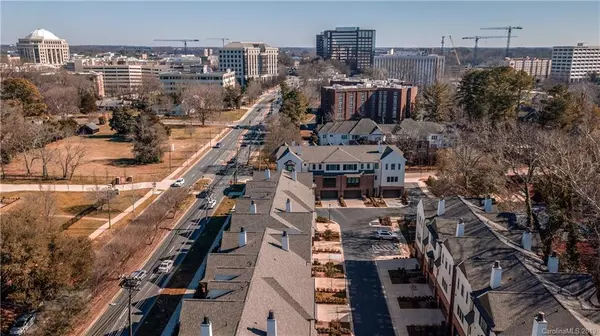$728,500
$749,000
2.7%For more information regarding the value of a property, please contact us for a free consultation.
3014 Fairview Villa CT Charlotte, NC 28209
4 Beds
4 Baths
3,172 SqFt
Key Details
Sold Price $728,500
Property Type Condo
Sub Type Condo/Townhouse
Listing Status Sold
Purchase Type For Sale
Square Footage 3,172 sqft
Price per Sqft $229
Subdivision Southpark
MLS Listing ID 3472583
Sold Date 08/09/19
Style Transitional
Bedrooms 4
Full Baths 3
Half Baths 1
HOA Fees $296/mo
HOA Y/N 1
Year Built 2018
Lot Size 2,178 Sqft
Acres 0.05
Property Sub-Type Condo/Townhouse
Property Description
READY NOW & PRICED TO SELL - Outstanding NEW Luxury Town home in the heart of SouthPark. Quality built by Simonini Homes. Convenient Guest Retreat/Full Bath on Main PLUS Recreation Rm- Exquisite detailing throughout includes-Chef's Kitchen w/SS appliances, Marble Counter tops, Gas Cook top, & Incredible Center Island/Breakfast Bar. Fireplace on main w/granite surround. Hardwoods throughout main living areas. Summer Porch is ideal for Entertaining or Relaxing. Easy stroll to Southpark Shops & Restaurants- Last Opportunity in South Park City Homes. Welcome Home!
Location
State NC
County Mecklenburg
Building/Complex Name SouthPark City Homes
Interior
Interior Features Attic Stairs Pulldown, Kitchen Island, Open Floorplan, Pantry, Walk-In Closet(s)
Heating Central
Flooring Carpet, Hardwood, Tile
Fireplaces Type Gas Log
Fireplace true
Appliance Cable Prewire, CO Detector, Gas Cooktop, Dishwasher, Disposal, Electric Dryer Hookup, Plumbed For Ice Maker, Microwave, Network Ready, Security System, Wall Oven
Laundry Upper Level, Laundry Room
Exterior
Exterior Feature In-Ground Irrigation, Lawn Maintenance
Street Surface Concrete
Building
Building Description Fiber Cement,Stucco, 3 Story
Foundation Basement
Builder Name Simonini
Sewer Public Sewer
Water Public
Architectural Style Transitional
Structure Type Fiber Cement,Stucco
New Construction false
Schools
Elementary Schools Beverly Woods
Middle Schools Carmel
High Schools South Mecklenburg
Others
Pets Allowed Yes
Acceptable Financing Cash, Conventional
Listing Terms Cash, Conventional
Special Listing Condition None
Read Less
Want to know what your home might be worth? Contact us for a FREE valuation!

Our team is ready to help you sell your home for the highest possible price ASAP
© 2025 Listings courtesy of Canopy MLS as distributed by MLS GRID. All Rights Reserved.
Bought with Kathryn Lancaster • Dickens Mitchener & Associates Inc





