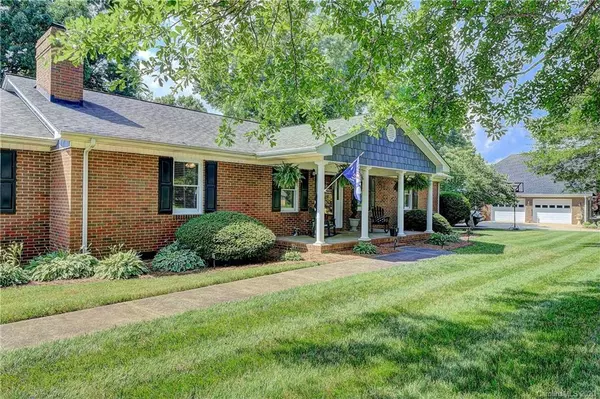$300,000
$299,000
0.3%For more information regarding the value of a property, please contact us for a free consultation.
108 Glenview DR Cherryville, NC 28021
3 Beds
3 Baths
2,525 SqFt
Key Details
Sold Price $300,000
Property Type Single Family Home
Sub Type Single Family Residence
Listing Status Sold
Purchase Type For Sale
Square Footage 2,525 sqft
Price per Sqft $118
Subdivision Cross Creek
MLS Listing ID 3628329
Sold Date 08/10/20
Bedrooms 3
Full Baths 2
Half Baths 1
HOA Fees $34/ann
HOA Y/N 1
Year Built 1990
Lot Size 0.550 Acres
Acres 0.55
Lot Dimensions irregular
Property Description
Lovely home in the desirable Cross Creek Subdivision on Moss Lake. This spacious brick home on a cul de sac lot features an updated kitchen with stainless steel appliances, granite countertops, island, bay window dining area, breakfast bar, and access to the rear deck. The bathrooms have been updated with ceramic tile showers, floors, and modern accents. The large master suite has a private bath with a double vanity, garden tub, walk-in closet, and large ceramic shower. Just off the kitchen is the laundry room with a water closet, den area and a fourth bedroom. Outside the home is very well maintained and features a beautifully manicured lawn, shade trees, covered front porch, rear deck, and very nice building. The home also comes with ownership of a personal boat dock located a short distance away in the gated Cross Creek rec area with a tennis court on a Moss Lake inlet. Get an updated and well maintained home, lots of space, and lake amenities without the lake price tag!
Location
State NC
County Cleveland
Body of Water Moss Lake
Interior
Interior Features Kitchen Island
Heating Ductless, Heat Pump, Heat Pump
Flooring Laminate, Tile
Fireplaces Type Gas Log, Living Room
Fireplace true
Appliance Electric Range, Refrigerator
Exterior
Exterior Feature Outbuilding(s)
Community Features Lake, Recreation Area, Tennis Court(s)
Waterfront Description Boat Slip (Lease/License),Boat Slip – Community
Roof Type Composition
Building
Lot Description Private
Building Description Brick, 1 Story
Foundation Crawl Space
Builder Name Kee
Sewer Septic Installed
Water County Water
Structure Type Brick
New Construction false
Schools
Elementary Schools Washington
Middle Schools Burns Middle
High Schools Burns
Others
Acceptable Financing Cash, Conventional, FHA, USDA Loan, VA Loan
Listing Terms Cash, Conventional, FHA, USDA Loan, VA Loan
Special Listing Condition None
Read Less
Want to know what your home might be worth? Contact us for a FREE valuation!

Our team is ready to help you sell your home for the highest possible price ASAP
© 2024 Listings courtesy of Canopy MLS as distributed by MLS GRID. All Rights Reserved.
Bought with Gale Bess-Raynor • Bess Realty LLC






