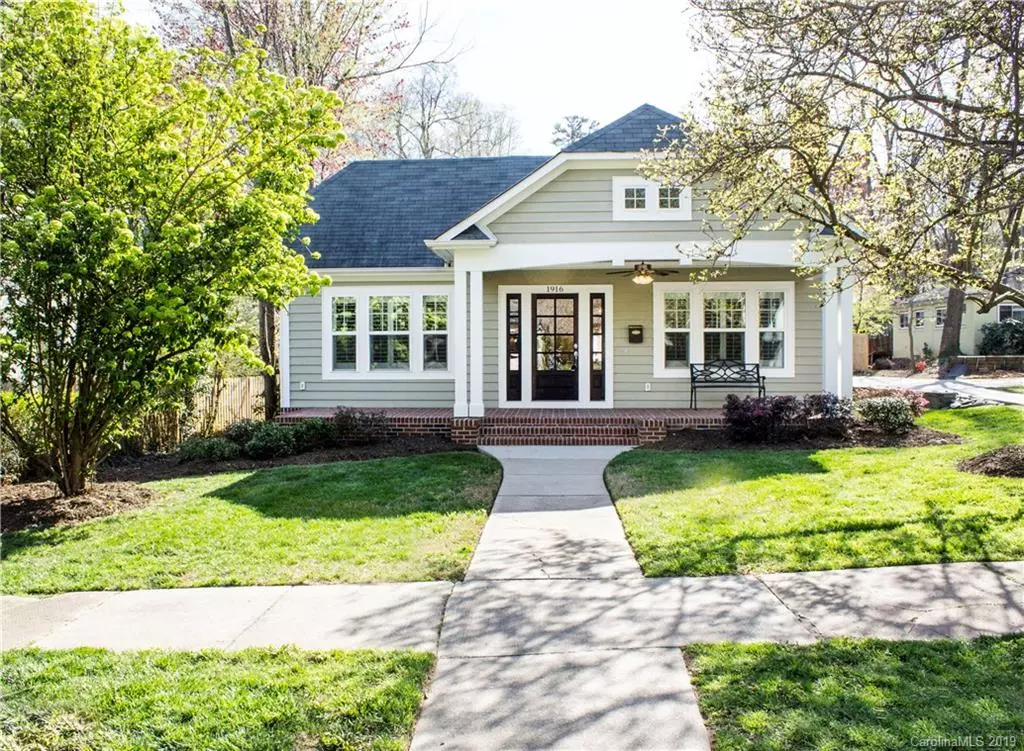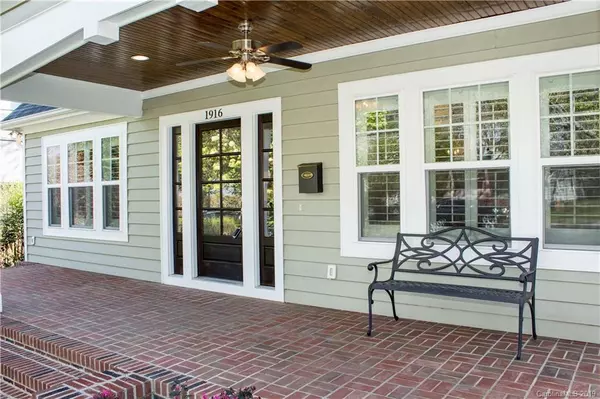$743,000
$754,000
1.5%For more information regarding the value of a property, please contact us for a free consultation.
1916 Bay ST Charlotte, NC 28204
3 Beds
3 Baths
2,342 SqFt
Key Details
Sold Price $743,000
Property Type Single Family Home
Sub Type Single Family Residence
Listing Status Sold
Purchase Type For Sale
Square Footage 2,342 sqft
Price per Sqft $317
Subdivision Elizabeth
MLS Listing ID 3483952
Sold Date 07/10/19
Style Arts and Crafts
Bedrooms 3
Full Baths 2
Half Baths 1
Year Built 1930
Lot Size 10,018 Sqft
Acres 0.23
Lot Dimensions 161x75x160x53
Property Description
Stunning, completely renovated home in Elizabeth! Everything brand new in 2014. Roof, Systems, Plumbing, Kitchen, Baths, everything! Hardwood floors and surround sound throughout. Dining and master have beautifully coffered ceilings. Screened porch off dining room is great for dining al fresco! Bar area has sink and built in wine cooler. Kitchen has shiplap vaulted ceiling and is a chefs dream. All prof./comm. grade appliances, including a 36' hooded gas range. Entire home is full of natural light and ALL windows have plantation shutters. The drop zone is perfectly located outside of the laundry room that has cabinets, sink, folding area and a shower for dog or post gardening. Master has dual custom walk-in closets, dual vanities, sep. shower and soaking tub. Sep. w/c as well. Secondary bedrooms also have hardwoods, one with built-ins. Home is located on a large, level lot with a rocking chair front porch and back patio with gas fire pit. This home and location are just perfect.
Location
State NC
County Mecklenburg
Interior
Interior Features Attic Stairs Fixed, Built Ins, Cable Available, Pantry, Vaulted Ceiling, Walk-In Closet(s), Walk-In Pantry, Wet Bar, Window Treatments
Heating Central, Natural Gas
Flooring Tile, Wood
Fireplaces Type Gas Log, Great Room, Gas
Fireplace true
Appliance Cable Prewire, Ceiling Fan(s), Convection Oven, Gas Cooktop, Dishwasher, Disposal, Electric Dryer Hookup, Microwave, Natural Gas, Network Ready, Oven, Refrigerator, Surround Sound, Wall Oven
Exterior
Exterior Feature Deck, Fire Pit
Building
Lot Description Level
Building Description Wood Siding, 1 Story
Foundation Basement, Crawl Space
Sewer Public Sewer
Water Public
Architectural Style Arts and Crafts
Structure Type Wood Siding
New Construction false
Schools
Elementary Schools Eastover
Middle Schools Alexander Graham
High Schools Myers Park
Others
Acceptable Financing Cash, Conventional
Listing Terms Cash, Conventional
Special Listing Condition None
Read Less
Want to know what your home might be worth? Contact us for a FREE valuation!

Our team is ready to help you sell your home for the highest possible price ASAP
© 2024 Listings courtesy of Canopy MLS as distributed by MLS GRID. All Rights Reserved.
Bought with Joel Bennett • Helen Adams Realty






