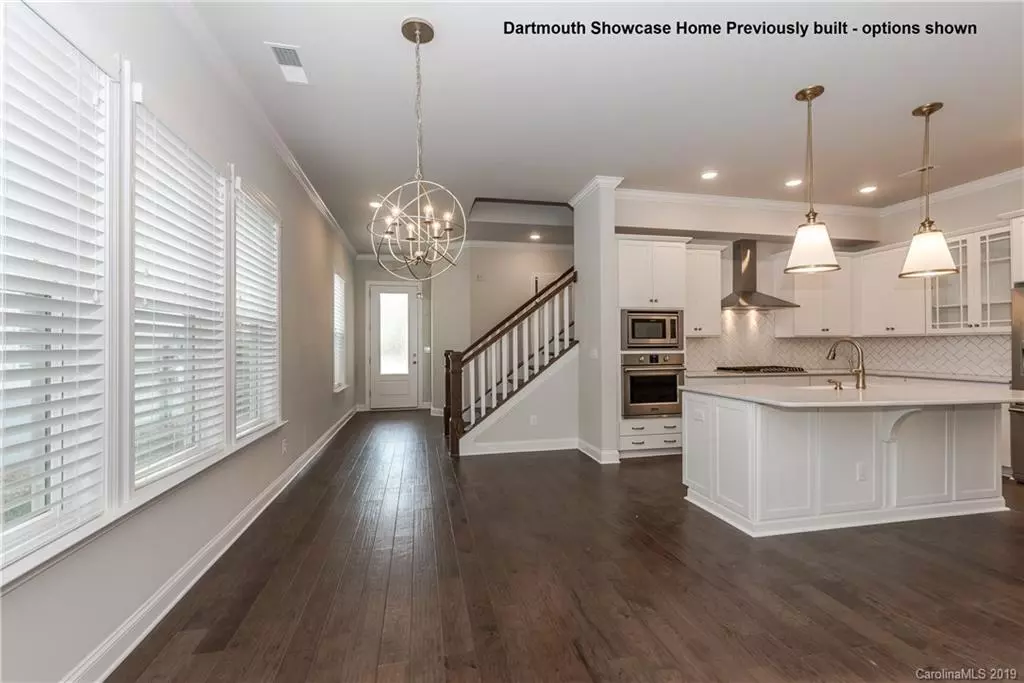$651,992
$646,830
0.8%For more information regarding the value of a property, please contact us for a free consultation.
401 Belton ST #9A Charlotte, NC 28209
4 Beds
4 Baths
2,650 SqFt
Key Details
Sold Price $651,992
Property Type Townhouse
Sub Type Townhouse
Listing Status Sold
Purchase Type For Sale
Square Footage 2,650 sqft
Price per Sqft $246
Subdivision Sedgefield
MLS Listing ID 3478487
Sold Date 10/22/19
Style Arts and Crafts,Cottage
Bedrooms 4
Full Baths 3
Half Baths 1
Construction Status Under Construction
HOA Fees $110/mo
HOA Y/N 1
Abv Grd Liv Area 2,650
Year Built 2019
Lot Size 3,920 Sqft
Acres 0.09
Lot Dimensions 30x130x30x130
Property Description
The Dartmouth - Very welcoming and open entry. Numerous windows allow the natural light in. Chef's kitchen features double stacked cabinets, a large island, with soft close drawers and doors throughout the home. The kitchen includes upgraded appliances, and gorgeous quartz counter tops. Relax with friends on the side covered porch. Main floor also includes owners suite with luxurious owners bathroom with walk-in Super Showert. Versatile second floor loft perfect for TV, game night or hobbies. Attached 2-car garage with driveway.
Location
State NC
County Mecklenburg
Building/Complex Name Belton Street
Zoning R-8
Rooms
Main Level Bedrooms 1
Interior
Interior Features Vaulted Ceiling(s)
Heating Forced Air, Fresh Air Ventilation, Natural Gas
Cooling Zoned
Flooring Carpet, Tile, Wood
Fireplaces Type Family Room, Gas Log
Fireplace true
Appliance Electric Water Heater, Gas Cooktop, Microwave, Wall Oven
Exterior
Exterior Feature Lawn Maintenance
Garage Spaces 2.0
Community Features Sidewalks
Garage true
Building
Lot Description End Unit
Foundation Slab
Builder Name David Weekley Homes
Sewer Public Sewer
Water City
Architectural Style Arts and Crafts, Cottage
Level or Stories Two
Structure Type Fiber Cement,Stone Veneer
New Construction true
Construction Status Under Construction
Schools
Elementary Schools Unspecified
Middle Schools Unspecified
High Schools Myers Park
Others
Acceptable Financing Conventional
Listing Terms Conventional
Special Listing Condition None
Read Less
Want to know what your home might be worth? Contact us for a FREE valuation!

Our team is ready to help you sell your home for the highest possible price ASAP
© 2024 Listings courtesy of Canopy MLS as distributed by MLS GRID. All Rights Reserved.
Bought with David Deal • Allen Tate SouthPark






