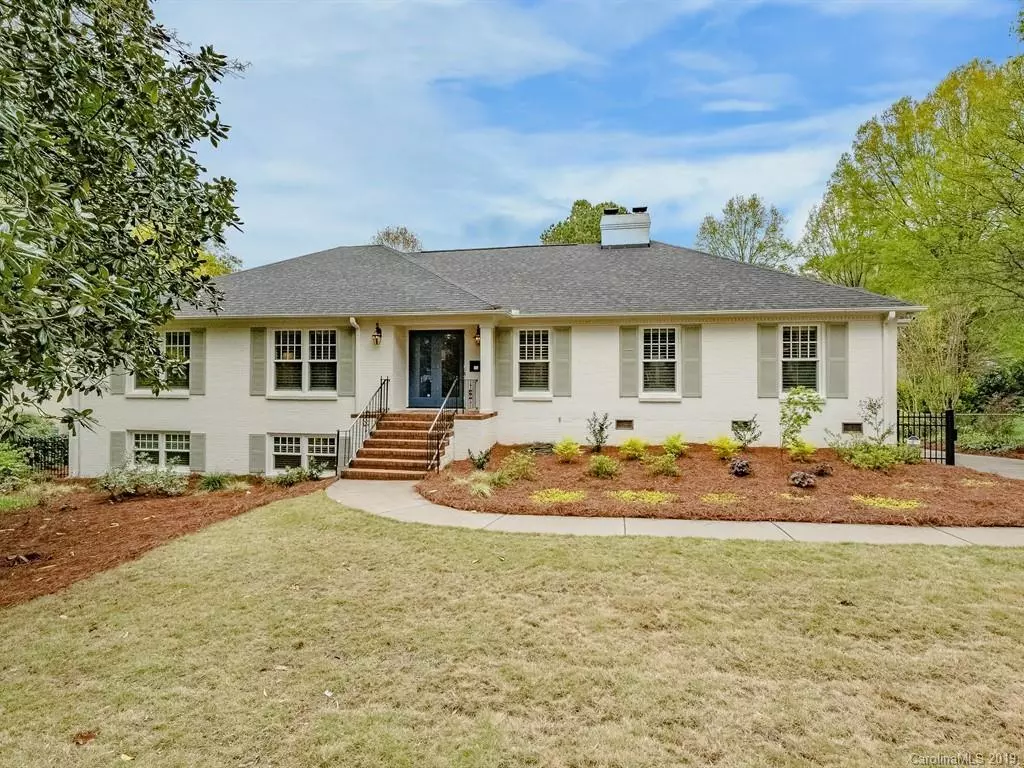$925,000
$925,000
For more information regarding the value of a property, please contact us for a free consultation.
3110 Ferncliff RD Charlotte, NC 28211
5 Beds
3 Baths
3,731 SqFt
Key Details
Sold Price $925,000
Property Type Single Family Home
Sub Type Single Family Residence
Listing Status Sold
Purchase Type For Sale
Square Footage 3,731 sqft
Price per Sqft $247
Subdivision Barclay Downs
MLS Listing ID 3493614
Sold Date 06/28/19
Style Transitional
Bedrooms 5
Full Baths 3
Year Built 1963
Lot Size 0.421 Acres
Acres 0.421
Lot Dimensions 100x190x93.51x189.03
Property Description
Open and flowing, completely renovated brick ranch basement in desirable Barclay Downs is a pleasure to show. Purchased in 2017 by the current owners and renovated shortly thereafter this home features neutral décor throughout, hardwood floors, an open and flowing floor plan, a spectacular master suite and two additional bedrooms on the main level. The kitchen has abundant cabinets, stainless appliances, granite countertops and is open to the dining room and den. The lower level features a large family room, two generous sized bedrooms and full bathroom. The outdoor living area has a screened porch and paver patio which are fantastic for entertaining.
Location
State NC
County Mecklenburg
Interior
Interior Features Attic Stairs Fixed, Breakfast Bar, Built Ins, Cable Available, Garden Tub, Open Floorplan, Pantry, Walk-In Closet(s)
Heating Central, Zoned, Natural Gas
Flooring Carpet, Tile, Wood
Fireplaces Type Den, Living Room
Fireplace true
Appliance Cable Prewire, Ceiling Fan(s), Disposal, Plumbed For Ice Maker, Microwave, Security System, Self Cleaning Oven
Exterior
Exterior Feature Deck, Fence
Building
Building Description Wood Siding, 1 Story Basement
Foundation Basement Fully Finished
Sewer Public Sewer
Water Public
Architectural Style Transitional
Structure Type Wood Siding
New Construction false
Schools
Elementary Schools Selwyn
Middle Schools Alexander Graham
High Schools Myers Park
Others
Acceptable Financing Cash, Conventional
Listing Terms Cash, Conventional
Special Listing Condition Relocation
Read Less
Want to know what your home might be worth? Contact us for a FREE valuation!

Our team is ready to help you sell your home for the highest possible price ASAP
© 2024 Listings courtesy of Canopy MLS as distributed by MLS GRID. All Rights Reserved.
Bought with Mary Pell Lea Teden • Helen Adams Realty






