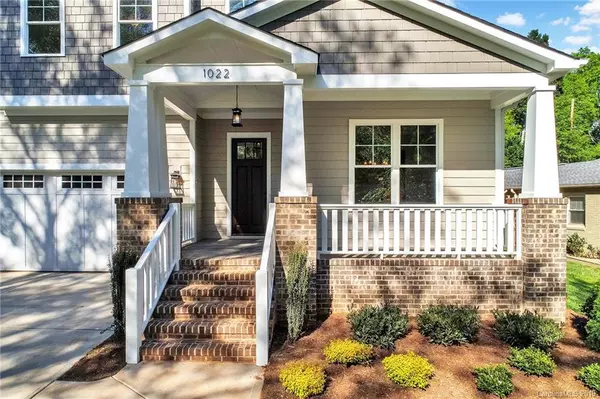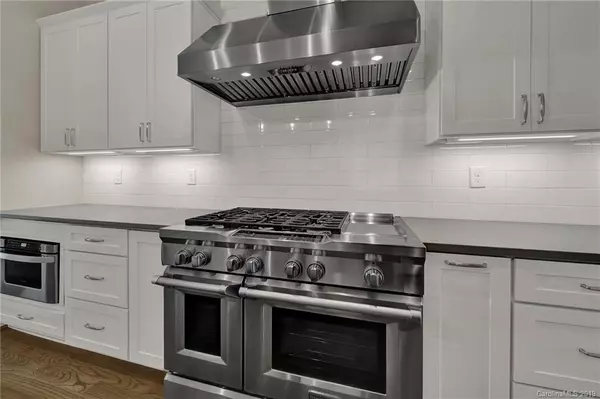$975,000
$975,000
For more information regarding the value of a property, please contact us for a free consultation.
1022 Sedgefield RD Charlotte, NC 28209
5 Beds
4 Baths
3,427 SqFt
Key Details
Sold Price $975,000
Property Type Single Family Home
Sub Type Single Family Residence
Listing Status Sold
Purchase Type For Sale
Square Footage 3,427 sqft
Price per Sqft $284
Subdivision Sedgefield
MLS Listing ID 3496119
Sold Date 05/29/19
Style Arts and Crafts
Bedrooms 5
Full Baths 3
Half Baths 1
Year Built 2019
Lot Size 10,454 Sqft
Acres 0.24
Property Description
Beautiful new construction home in the heart of Sedgefield; one of Charlotte's fastest growing and most desirable neighborhoods. Drive down the tree lined street of Sedgefield Rd and find this welcoming home with popping curb appeal and inviting features. From the covered front porch you'll arrive to the main level that offers a spacious feel with an expansive foyer and 10ft ceilings. As you journey along the stunning hardwood floors experience the favorable flow to the gourmet kitchen that provides a butlers pantry, great functionality and the finest touches. The living room complete with coffered ceilings, built-ins, and fireplace extends to the covered back deck perfect for entertaining or relaxing. This home offers 5 generous rooms including a stunning Master Suite on the main level, upper level bonus room, 4 bedrooms, and laundry room. So many additional home features make this a MUST SEE!! Conveniently located to all the amenities of SouthEnd, Uptown, and Park Rd Shopping!
Location
State NC
County Mecklenburg
Interior
Interior Features Attic Stairs Pulldown, Built Ins, Kitchen Island, Open Floorplan, Pantry, Tray Ceiling, Walk-In Closet(s), Wet Bar
Heating Heat Pump, Heat Pump, Multizone A/C
Flooring Tile, Wood
Fireplaces Type Gas Log, Living Room
Fireplace true
Appliance Cable Prewire, Ceiling Fan(s), CO Detector, Dishwasher, Disposal, Double Oven, Electric Dryer Hookup, Plumbed For Ice Maker, Microwave, Refrigerator
Building
Building Description Fiber Cement, 2 Story
Foundation Crawl Space
Builder Name The Cloninger Group
Sewer Public Sewer
Water Public
Architectural Style Arts and Crafts
Structure Type Fiber Cement
New Construction true
Schools
Elementary Schools Dilworth
Middle Schools Sedgefield
High Schools Myers Park
Others
Acceptable Financing Cash, Conventional
Listing Terms Cash, Conventional
Special Listing Condition None
Read Less
Want to know what your home might be worth? Contact us for a FREE valuation!

Our team is ready to help you sell your home for the highest possible price ASAP
© 2024 Listings courtesy of Canopy MLS as distributed by MLS GRID. All Rights Reserved.
Bought with Sara Yorke • HM Properties






