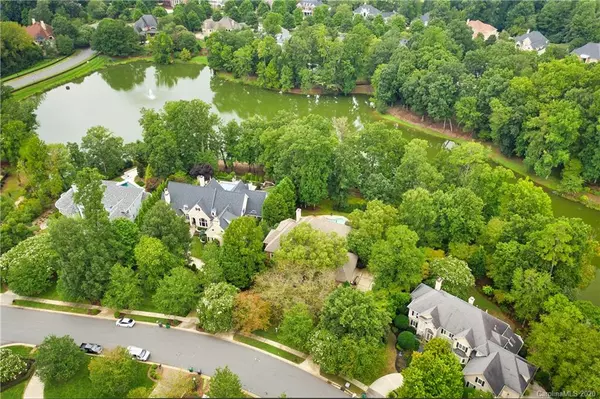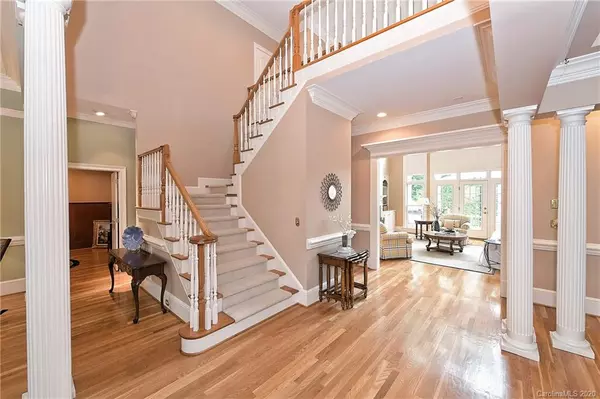$1,063,500
$1,159,000
8.2%For more information regarding the value of a property, please contact us for a free consultation.
5138 Bevington PL Charlotte, NC 28277
5 Beds
5 Baths
5,603 SqFt
Key Details
Sold Price $1,063,500
Property Type Single Family Home
Sub Type Single Family Residence
Listing Status Sold
Purchase Type For Sale
Square Footage 5,603 sqft
Price per Sqft $189
Subdivision Piper Glen
MLS Listing ID 3640541
Sold Date 12/03/20
Style Transitional
Bedrooms 5
Full Baths 4
Half Baths 1
HOA Fees $241/ann
HOA Y/N 1
Year Built 1998
Lot Size 0.920 Acres
Acres 0.92
Lot Dimensions 106x295x198x282
Property Description
WATERFRONT AT PIPER GLEN- NOW YOU CAN HAVE IT ALL! 3 LEVELS OF LIVING--Custom Brick w/ Swimming Pool & Hot Tub-overlooks private grounds w/ Panoramic Views! Dramatic Floor Plan-Elegant Formals PLUS Private Office/Study. Updated Chef's Kitchen- Commercial Thermador Appliances incl: Gas 5 burner Cook Top, Steam Oven, DW, Warming Drawer & Refrig. PLUS Center Island. Breakfast Bar & Wine Bar. Sun Filled Breakfast. Soaring 2 Story Great Rm w/ FP. Convenient Main Master Retreat. Lower Level has Expansive Screen Porch PLUS Wet Bar, Wine Cellar, Rec Rm w/FP. Guest Bedroom/Flex Space PLUS an Abundance of Storage & Workshop Areas. 3 Car Garage PLUS Circular Drive. Easy Stroll to Green Way & Piper Glen Shops!. Stonecrest Shops & Restaurants & I485- Ready for your personal touches! PRICED TO SELL!
Location
State NC
County Mecklenburg
Interior
Interior Features Attic Stairs Fixed, Basement Shop, Built Ins, Drop Zone, Hot Tub, Kitchen Island, Open Floorplan, Pantry, Tray Ceiling, Vaulted Ceiling, Walk-In Closet(s), Walk-In Pantry, Wet Bar, Whirlpool, Window Treatments
Heating Central, Gas Hot Air Furnace
Fireplaces Type Gas Log, Great Room, Recreation Room
Fireplace true
Appliance Cable Prewire, Gas Cooktop, Dishwasher, Disposal, Microwave, Refrigerator, Security System, Warming Drawer, Other
Exterior
Exterior Feature Fence, In-Ground Irrigation, In Ground Pool, Underground Power Lines
Community Features Clubhouse, Fitness Center, Golf, Outdoor Pool, Security, Sidewalks, Street Lights, Tennis Court(s)
Waterfront Description None
Roof Type Fiberglass
Building
Lot Description Pond(s), Private, Wooded, Views, Water View, Waterfront, Wooded, Year Round View
Building Description Brick,Stucco, 2 Story/Basement
Foundation Basement
Sewer Public Sewer
Water Public
Architectural Style Transitional
Structure Type Brick,Stucco
New Construction false
Schools
Elementary Schools Mcalpine
Middle Schools South Charlotte
High Schools South Mecklenburg
Others
HOA Name HAwthorne Man
Acceptable Financing Cash, Conventional
Listing Terms Cash, Conventional
Special Listing Condition None
Read Less
Want to know what your home might be worth? Contact us for a FREE valuation!

Our team is ready to help you sell your home for the highest possible price ASAP
© 2024 Listings courtesy of Canopy MLS as distributed by MLS GRID. All Rights Reserved.
Bought with Libby Gonyea • Helen Adams Realty






