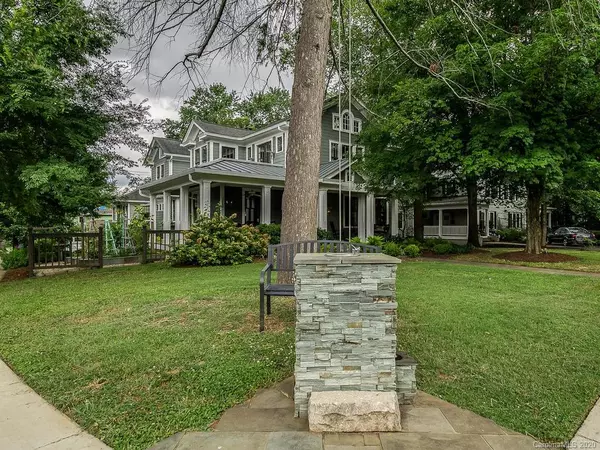$1,438,000
$1,495,000
3.8%For more information regarding the value of a property, please contact us for a free consultation.
2134 Greenway AVE Charlotte, NC 28204
4 Beds
5 Baths
4,961 SqFt
Key Details
Sold Price $1,438,000
Property Type Single Family Home
Sub Type Single Family Residence
Listing Status Sold
Purchase Type For Sale
Square Footage 4,961 sqft
Price per Sqft $289
Subdivision Elizabeth
MLS Listing ID 3637757
Sold Date 11/16/20
Style Bungalow
Bedrooms 4
Full Baths 4
Half Baths 1
Abv Grd Liv Area 3,848
Year Built 1927
Lot Size 0.328 Acres
Acres 0.328
Property Description
Originally built in 1927, this beautifully restored home has been completely renovated. Addition by Bannister homes, designed by Andrew Woodruff, 1/3 acre corner lot in Elizabeth, energy star qualified, w/ spray foam insulation & incredible detail. Large front wrap around porch leads to the elegant foyer w/ high ceilings.
Renovated kitchen w/ custom cabinets, marble countertops & high end appliances. separate study down plus a mud room & private screen porch w/ a FP. Upper level has a large master w/ a vaulted ceiling, custom closet design in the master & renovated bathrooms. Sun porch off of the master. 2 bedrooms share a jack & jill bath. Upper loft play area that can be accessed by a ladder, rope or pole.
Basement playroom w/ an acid wash concrete floor & a full bath. Sealed crawl space & basement storage. Separate garage apartment over the 2 car garage has its own address & can legally be rented out. Apartment has a BR/bath and kitchen. Adorable play house.
Location
State NC
County Mecklenburg
Zoning R5
Rooms
Basement Basement, Finished
Interior
Interior Features Attic Other, Built-in Features, Kitchen Island, Vaulted Ceiling(s), Walk-In Closet(s), Wet Bar
Heating Baseboard, Central, Electric, Forced Air
Cooling Ceiling Fan(s)
Flooring Concrete, Marble, Tile, Wood
Fireplaces Type Gas Log, Living Room, Porch, Primary Bedroom
Fireplace true
Appliance Bar Fridge, Dishwasher, Disposal, Double Oven, Exhaust Fan, Gas Cooktop, Gas Water Heater, Microwave, Plumbed For Ice Maker, Tankless Water Heater, Wine Refrigerator
Exterior
Garage Spaces 2.0
Roof Type Shingle,Wood
Garage true
Building
Lot Description Corner Lot
Foundation Crawl Space
Sewer Public Sewer
Water City
Architectural Style Bungalow
Level or Stories Two
Structure Type Wood
New Construction false
Schools
Elementary Schools Eastover
Middle Schools Unspecified
High Schools Myers Park
Others
Acceptable Financing Cash, Conventional
Listing Terms Cash, Conventional
Special Listing Condition None
Read Less
Want to know what your home might be worth? Contact us for a FREE valuation!

Our team is ready to help you sell your home for the highest possible price ASAP
© 2024 Listings courtesy of Canopy MLS as distributed by MLS GRID. All Rights Reserved.
Bought with Bobby Sisk • Nestlewood Realty, LLC






