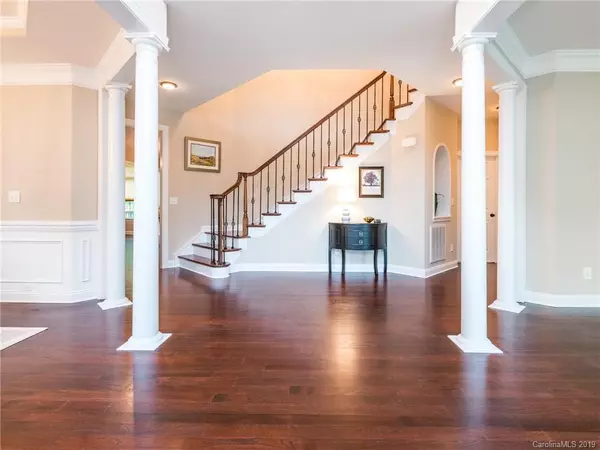$693,000
$689,000
0.6%For more information regarding the value of a property, please contact us for a free consultation.
10319 Kristens Mare DR Charlotte, NC 28277
6 Beds
5 Baths
5,216 SqFt
Key Details
Sold Price $693,000
Property Type Single Family Home
Sub Type Single Family Residence
Listing Status Sold
Purchase Type For Sale
Square Footage 5,216 sqft
Price per Sqft $132
Subdivision Ballanmoor
MLS Listing ID 3507827
Sold Date 07/19/19
Style Transitional
Bedrooms 6
Full Baths 5
HOA Fees $70/qua
HOA Y/N 1
Year Built 2010
Lot Size 0.270 Acres
Acres 0.27
Lot Dimensions 65x93x156x157
Property Description
Welcome to your stunning new home in the heart of south Charlotte! Open the front door and drink in the SPACIOUSNESS created by the open floor plan, high ceilings and an abundance of windows. Six bedrooms plus bonus/media room plus a loft offer ENDLESS possibilities. ENTERTAIN effortlessly inside with a gourmet kitchen that flows openly to the breakfast nook, family room, sunroom and right out to the deck. The kitchen will be the HEART of your home with an oversized island, granite countertops, large walk in pantry, gas cook top and butlers pantry with wine fridge. Or savor awesome Carolina evenings by entertaining OUTDOORS on the covered back deck and large paver patio with fire pit. Incredible location offer BOUNDLESS entertainment and shopping options and outstanding SCHOOLS. Don’t miss the bedroom with full bath on the first floor, side load 3-car garage, tankless water heater and so much more...Hurry before someone else buys your home!
Location
State NC
County Mecklenburg
Interior
Interior Features Attic Walk In, Built Ins, Garden Tub, Kitchen Island, Tray Ceiling, Vaulted Ceiling, Walk-In Closet(s), Walk-In Pantry, Wet Bar
Heating Central
Flooring Carpet, Tile, Wood
Fireplaces Type Gas Log, Living Room
Fireplace true
Appliance Cable Prewire, Ceiling Fan(s), Dishwasher, Disposal, Double Oven, Electric Dryer Hookup, Microwave, Refrigerator, Wall Oven
Exterior
Exterior Feature Deck, Fire Pit
Community Features Clubhouse, Playground, Pool, Recreation Area, Sidewalks, Street Lights
Roof Type Shingle
Building
Lot Description Level
Building Description Hardboard Siding, 3 Story
Foundation Crawl Space
Sewer Public Sewer
Water Public
Architectural Style Transitional
Structure Type Hardboard Siding
New Construction false
Schools
Elementary Schools Elon Park
Middle Schools Community House
High Schools Ardrey Kell
Others
HOA Name Cusick Management
Acceptable Financing Cash, Conventional
Listing Terms Cash, Conventional
Special Listing Condition None
Read Less
Want to know what your home might be worth? Contact us for a FREE valuation!

Our team is ready to help you sell your home for the highest possible price ASAP
© 2024 Listings courtesy of Canopy MLS as distributed by MLS GRID. All Rights Reserved.
Bought with Tracey Cook • HM Properties






