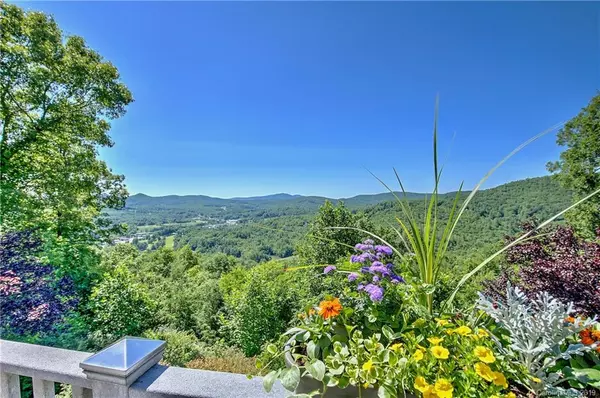$425,000
$449,000
5.3%For more information regarding the value of a property, please contact us for a free consultation.
190 Jakes Rock RD Spruce Pine, NC 28777
5 Beds
6 Baths
4,260 SqFt
Key Details
Sold Price $425,000
Property Type Single Family Home
Sub Type Single Family Residence
Listing Status Sold
Purchase Type For Sale
Square Footage 4,260 sqft
Price per Sqft $99
Subdivision Swiss Pine Lake
MLS Listing ID 3520985
Sold Date 10/01/19
Style Cape Cod
Bedrooms 5
Full Baths 5
Half Baths 1
HOA Fees $54/ann
HOA Y/N 1
Year Built 2006
Lot Size 2.060 Acres
Acres 2.06
Property Description
Welcome to Top of the Rock— your perfect vacation, retirement or family home. 5BD/5½BA cape style mountain home with all windows framing an exceptional view, zoned HVAC, workshop/bike garage w/concrete ramp to driveway, man cave or efficiency apartment, tankless HW on-demand, open floor plan, gas log FP, Generac 14KW generator, in a tight constructed- well built without being exposed to the elements (true systems built modular). Central to all shopping & restaurants in the Spruce Pine area. 3 miles from the Blue Ridge Parkway. Coveted deed protected community includes beautiful swimming & canoeing lake, beach, pavilion, hiking trials & adjoins the premiere Grassy Creek Golf & Country Club. Canoes on the lake are included. 5 min. to downtown, 20 min. to lake James & I-40, 50 min. to Asheville, 2hr. From Charlotte.
Location
State NC
County Mitchell
Interior
Interior Features Basement Shop, Kitchen Island, Open Floorplan, Walk-In Closet(s)
Heating Central, Heat Pump, Multizone A/C
Flooring Carpet, Laminate, Tile
Fireplaces Type Den, Gas Log
Fireplace true
Appliance Ceiling Fan(s), Dishwasher, Dryer, Generator, Microwave, Refrigerator, Washer
Exterior
Community Features Lake, Recreation Area, Walking Trails
Roof Type Shingle
Building
Lot Description Corner Lot, Near Golf Course, Lake Access, Long Range View, Mountain View, Paved, Private, Sloped, Year Round View
Building Description Vinyl Siding, 2 Story/Basement
Foundation Basement Inside Entrance, Basement Outside Entrance, Basement Partially Finished, Crawl Space
Sewer Septic Installed
Water Community Well
Architectural Style Cape Cod
Structure Type Vinyl Siding
New Construction false
Schools
Elementary Schools Greenlee Primary
Middle Schools Harris
High Schools Mitchell
Others
HOA Name Mr. Bierbaur
Acceptable Financing Cash, Conventional, FHA, USDA Loan, VA Loan
Listing Terms Cash, Conventional, FHA, USDA Loan, VA Loan
Special Listing Condition None
Read Less
Want to know what your home might be worth? Contact us for a FREE valuation!

Our team is ready to help you sell your home for the highest possible price ASAP
© 2024 Listings courtesy of Canopy MLS as distributed by MLS GRID. All Rights Reserved.
Bought with Connie Ray • Foxfire Real Estate, LLC






