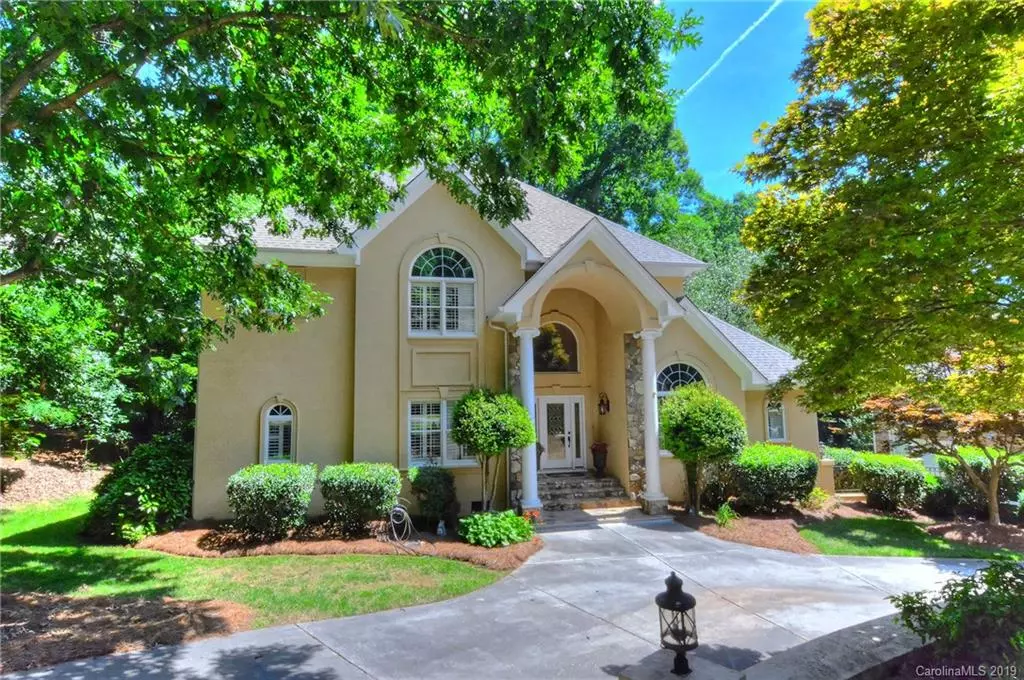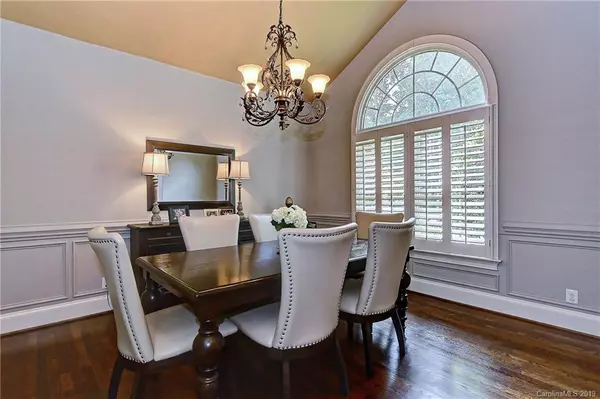$630,000
$649,000
2.9%For more information regarding the value of a property, please contact us for a free consultation.
4201 Old Course DR Charlotte, NC 28277
5 Beds
5 Baths
4,030 SqFt
Key Details
Sold Price $630,000
Property Type Single Family Home
Sub Type Single Family Residence
Listing Status Sold
Purchase Type For Sale
Square Footage 4,030 sqft
Price per Sqft $156
Subdivision Piper Glen
MLS Listing ID 3521804
Sold Date 11/12/19
Style Transitional
Bedrooms 5
Full Baths 4
Half Baths 1
HOA Fees $71/qua
HOA Y/N 1
Year Built 1996
Lot Size 0.720 Acres
Acres 0.72
Lot Dimensions 69 x 56 x 234 x 100 x 234
Property Description
TPC, Tournament Players Club- Piper Glen! NEW PRICE! Flowing Floor Plan boasts UPDATED INTERIOR! Pull in to Half Circle Driveway! Architectural details! Rich gleaming Hardwoods, Heavy Moldings thru-out, Arched Doorways, Soaring ceilings, Soft Curved Walls & Plantation Shutters! Elegant Dining Rm w/Vaulted Ceiling & Artwork Alcove! Lovely Formal Living Rm! Arched entry to 2-stry Greatrm w/Fireplace! Chefs Kitchen has Granite/Tile backsplsh/Breakfast Bar/SS 5 Burner Gas Cooktop. Sunny Breakfast Rm w/vaulted ceiling w/Bay window overlooks .68 AC Natural Wooded Backyd! OWNERS Ste. on Main w/NEW plush carpet & custom paint.Total-Remodeled Delux Bath! Huge W/I Closet w/Closest System. 2nd Floor Billiards Rm & Bar for entertaining! 3 Generous Bedrms ea w/direct access to Remodeld Baths! 3RD FLR boasts large Bonus/5th Bedroom, perfect for Teens or In-law ste. & 4th FULL Bath! Pour a Glass of Wine to relax on 450' deck or in the Lovely Screen Porch w/Vaulted Ceiling & Tiled floors! SERENITY!
Location
State NC
County Mecklenburg
Interior
Interior Features Attic Fan, Attic Walk In, Breakfast Bar, Open Floorplan, Skylight(s), Vaulted Ceiling, Walk-In Closet(s), Walk-In Pantry, Window Treatments
Heating Central, Multizone A/C, Zoned
Flooring Carpet, Terazzo, Tile, Wood
Fireplaces Type Great Room, Other
Fireplace true
Appliance CO Detector, Gas Cooktop, Dishwasher, Plumbed For Ice Maker, Microwave, Network Ready, Self Cleaning Oven
Exterior
Community Features Clubhouse, Fitness Center, Golf, Lake, Outdoor Pool, Security, Tennis Court(s)
Roof Type Shingle
Building
Lot Description Private, Wooded, Wooded
Building Description Stucco,Stone Veneer, 3 Story
Foundation Crawl Space, See Remarks
Sewer Public Sewer
Water Public
Architectural Style Transitional
Structure Type Stucco,Stone Veneer
New Construction false
Schools
Elementary Schools Mcalpine
Middle Schools South Charlotte
High Schools South Mecklenburg
Others
HOA Name Hawthorne Management
Acceptable Financing Cash, Conventional, VA Loan
Listing Terms Cash, Conventional, VA Loan
Special Listing Condition None
Read Less
Want to know what your home might be worth? Contact us for a FREE valuation!

Our team is ready to help you sell your home for the highest possible price ASAP
© 2024 Listings courtesy of Canopy MLS as distributed by MLS GRID. All Rights Reserved.
Bought with Matthew Maddalone • Maddalone Real Estate LLC






