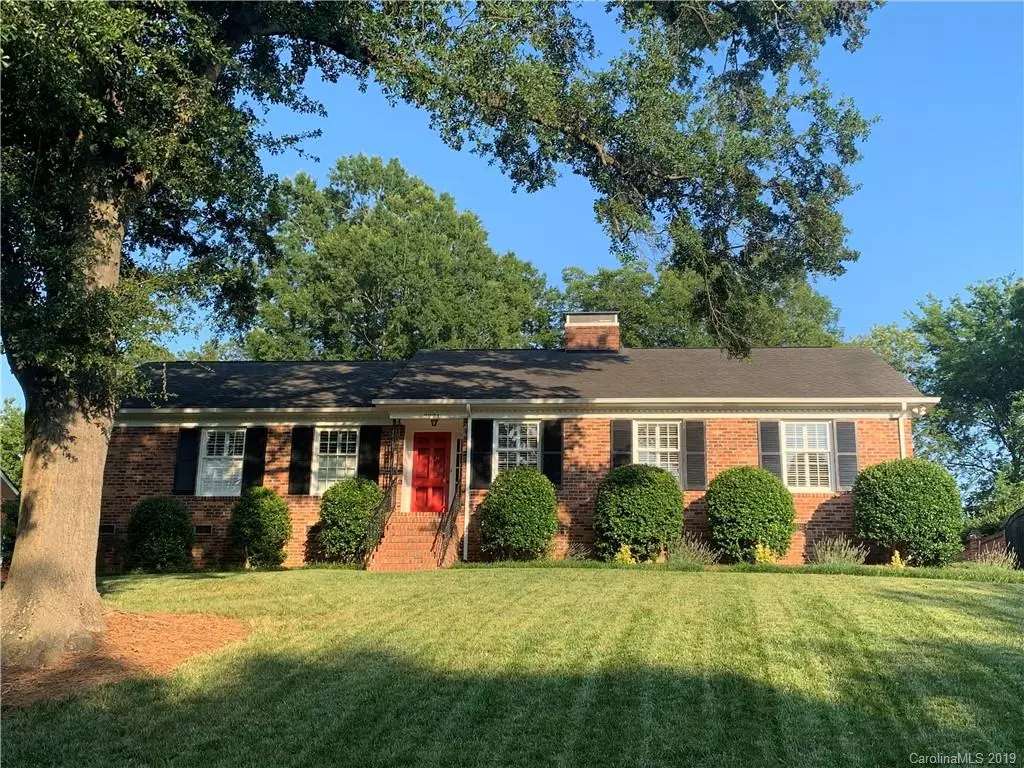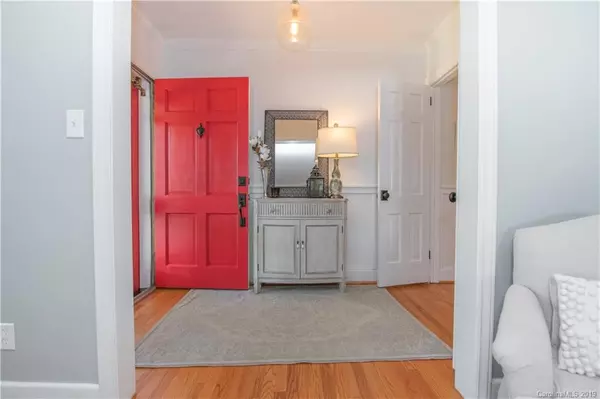$680,000
$699,900
2.8%For more information regarding the value of a property, please contact us for a free consultation.
2224 Sagamore RD Charlotte, NC 28209
3 Beds
3 Baths
2,277 SqFt
Key Details
Sold Price $680,000
Property Type Single Family Home
Sub Type Single Family Residence
Listing Status Sold
Purchase Type For Sale
Square Footage 2,277 sqft
Price per Sqft $298
Subdivision Barclay Downs
MLS Listing ID 3522217
Sold Date 08/15/19
Style Ranch
Bedrooms 3
Full Baths 2
Half Baths 1
Year Built 1958
Lot Size 0.380 Acres
Acres 0.38
Property Description
Newly renovated brick ranch on quiet street in highly desirable Barclay Downs, with less than 5 minute walk to fantastic K-12 schools. Home renovated by Tri-Square Construction in 2018 to include high-end, modern features with open floor plan between new kitchen and updated den. Home expanded in the back to include mudroom, laundry room, and half bath, providing highly functional use of space and feel of much larger home. Updates include new HVAC, hardware, appliances, quartz and marble countertops, built-in pantry, updated landscaping, and large outdoor covered living space overlooking expansive backyard that is fully fenced in. Within walking distance of Southpark Mall, neighborhood restaurants, and Barclay Downs Swim & Tennis Club. Absolute gem of a home!
Location
State NC
County Mecklenburg
Interior
Interior Features Attic Stairs Pulldown, Built Ins, Cable Available, Kitchen Island, Pantry
Heating Central
Fireplaces Type Family Room, Living Room
Fireplace true
Appliance Cable Prewire, CO Detector, Gas Cooktop, Dishwasher, Disposal, Double Oven, Electric Dryer Hookup, Exhaust Fan, Plumbed For Ice Maker, Natural Gas, Oven, Self Cleaning Oven
Exterior
Community Features Outdoor Pool, Sidewalks
Roof Type Shingle
Building
Building Description Hardboard Siding,Shingle Siding, 1 Story
Foundation Crawl Space
Sewer Public Sewer
Water Public
Architectural Style Ranch
Structure Type Hardboard Siding,Shingle Siding
New Construction false
Schools
Elementary Schools Selwyn
Middle Schools Alexander Graham
High Schools Myers Park
Others
Acceptable Financing Cash, Conventional, FHA, FHA
Listing Terms Cash, Conventional, FHA, FHA
Special Listing Condition None
Read Less
Want to know what your home might be worth? Contact us for a FREE valuation!

Our team is ready to help you sell your home for the highest possible price ASAP
© 2024 Listings courtesy of Canopy MLS as distributed by MLS GRID. All Rights Reserved.
Bought with Meredith Gilbert • My Townhome






