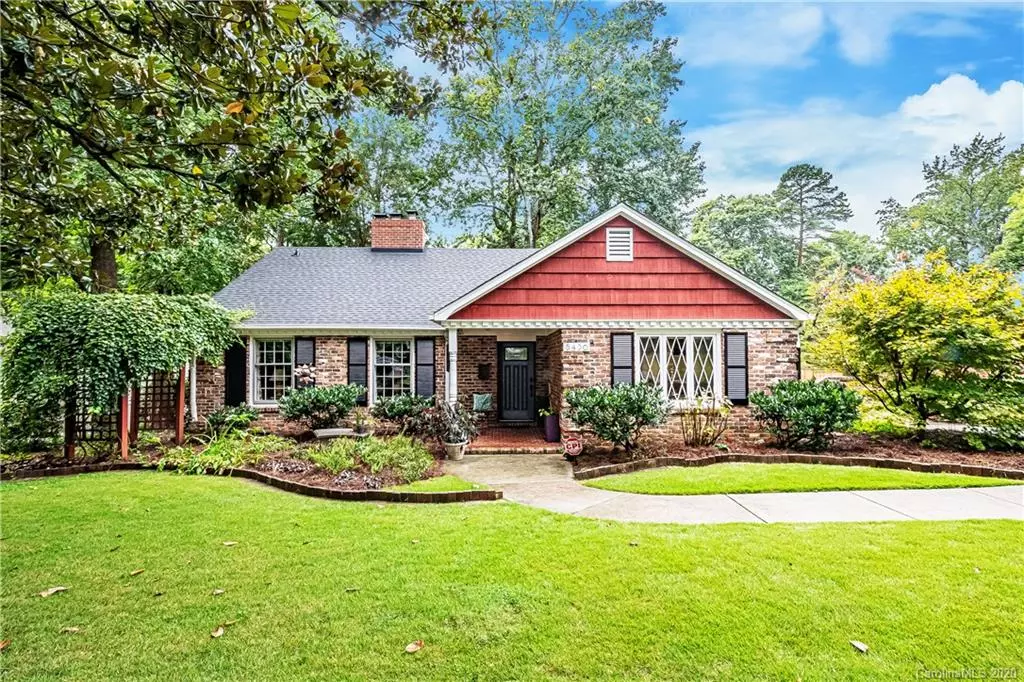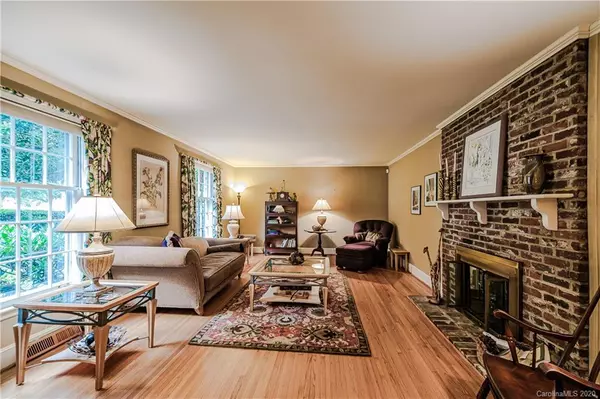$603,000
$625,000
3.5%For more information regarding the value of a property, please contact us for a free consultation.
5436 Topping PL Charlotte, NC 28209
3 Beds
2 Baths
2,281 SqFt
Key Details
Sold Price $603,000
Property Type Single Family Home
Sub Type Single Family Residence
Listing Status Sold
Purchase Type For Sale
Square Footage 2,281 sqft
Price per Sqft $264
Subdivision Barclay Downs
MLS Listing ID 3660893
Sold Date 11/17/20
Style Transitional
Bedrooms 3
Full Baths 2
HOA Fees $2/ann
HOA Y/N 1
Year Built 1958
Lot Size 0.300 Acres
Acres 0.3
Lot Dimensions 88x162x78x160
Property Description
Absolutely great home on a quiet street. This floor plan is very open and inviting. Kitchen was completely redone with granite, stainless appliances and large island that overlooks the Family Room. Bathrooms have been redone with all new cabinets, tile and granite. Lower level Family room is large enough to make into many different areas with a beautiful fireplace and it all opens to backyard. There is a separate room with a closet that is used as an office but could be a 4th bedroom. Laundry/utility room has potential to be converted to a Drop Zone with separate laundry area. Backyard is all natural with the most unbelievably large deck for entertaining. The laundry/utility is 191 sf heated and not included in the main sq footage because it is unfinished.
Walking distance to South Park and schools. This home will not last. Fireplaces sold "as is" but no known issues.
Location
State NC
County Mecklenburg
Interior
Interior Features Attic Stairs Fixed, Kitchen Island, Open Floorplan
Heating Central, Gas Hot Air Furnace
Flooring Tile, Wood
Fireplaces Type Family Room, Gas Log, Great Room
Fireplace true
Appliance Gas Cooktop, Dishwasher, Disposal, Electric Dryer Hookup, Electric Oven, Exhaust Hood, Plumbed For Ice Maker, Refrigerator, Security System, Wall Oven
Exterior
Exterior Feature Outbuilding(s)
Roof Type Shingle
Building
Lot Description Level, Wooded, Wooded
Building Description Brick, Split Level
Foundation Basement, Basement Inside Entrance, Basement Outside Entrance, Basement Partially Finished, Crawl Space
Sewer Public Sewer
Water Public
Architectural Style Transitional
Structure Type Brick
New Construction false
Schools
Elementary Schools Selwyn
Middle Schools Alexander Graham
High Schools Myers Park
Others
Acceptable Financing Cash, Conventional
Listing Terms Cash, Conventional
Special Listing Condition None
Read Less
Want to know what your home might be worth? Contact us for a FREE valuation!

Our team is ready to help you sell your home for the highest possible price ASAP
© 2024 Listings courtesy of Canopy MLS as distributed by MLS GRID. All Rights Reserved.
Bought with Ellen Gibson • Dickens Mitchener & Associates Inc






