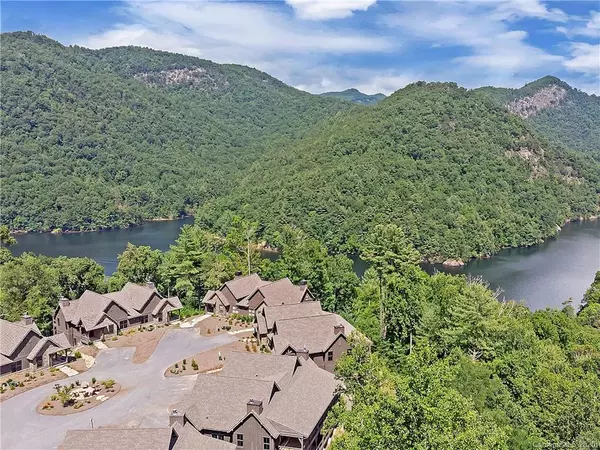$425,000
$425,000
For more information regarding the value of a property, please contact us for a free consultation.
20 E Saddle Notch LN #12 Tuckasegee, NC 28783
4 Beds
4 Baths
2,457 SqFt
Key Details
Sold Price $425,000
Property Type Condo
Sub Type Condominium
Listing Status Sold
Purchase Type For Sale
Square Footage 2,457 sqft
Price per Sqft $172
Subdivision Bear Lake Reserve
MLS Listing ID 3664408
Sold Date 11/20/20
Style Arts and Crafts
Bedrooms 4
Full Baths 3
Half Baths 1
HOA Fees $976/mo
HOA Y/N 1
Year Built 2017
Lot Size 2,613 Sqft
Acres 0.06
Property Description
If you are looking for a maintenance-free option that looks and lives like a home, the Saddle Notch Villas offer the perfect solution. This four bedroom, three and a half bath home features an open floor plan main level living space with vaulted ceilings and wood burning fireplace. The lower level makes full use of the addition space and offers three more bedrooms and a large bonus room that is ideal for a rec. room or den. Incredible long range views of Bear Lake, rock outcroppings and unspoiled mountain ranges from the two covered decks make this Villa a remarkable value. Schedule your showing today and see for yourself.
Location
State NC
County Jackson
Building/Complex Name Saddle Notch East Villas
Interior
Interior Features Garden Tub, Kitchen Island, Open Floorplan, Pantry, Vaulted Ceiling
Heating Central, Heat Pump, Heat Pump
Flooring Carpet, Laminate, Tile
Fireplaces Type Living Room, Wood Burning
Fireplace true
Appliance Ceiling Fan(s), Dishwasher, Dryer, Electric Oven, Gas Range, Microwave, Refrigerator, Washer
Exterior
Exterior Feature Fire Pit, Lawn Maintenance
Community Features Clubhouse, Fitness Center, Gated, Golf, Hot Tub, Lake, Outdoor Pool, Pond, Putting Green, Recreation Area, Sauna, Tennis Court(s), Walking Trails
Waterfront Description Boat Slip – Community,Boat Slip – Community,Dock,Paddlesport Launch Site - Community,Pier - Community
Building
Lot Description Lake On Property, Long Range View, Mountain View, Pond(s), Sloped, Wooded, Views, Water View, Year Round View
Building Description Stone,Wood Siding, 2 Story
Foundation Basement Inside Entrance, Basement Outside Entrance, Basement Partially Finished, Block
Sewer Community Sewer
Water Community Well
Architectural Style Arts and Crafts
Structure Type Stone,Wood Siding
New Construction true
Schools
Elementary Schools Fairview
Middle Schools Smoky Mountain
High Schools Smoky Mountain
Others
HOA Name Mike Whitmer
Acceptable Financing Cash, Conventional
Listing Terms Cash, Conventional
Special Listing Condition None
Read Less
Want to know what your home might be worth? Contact us for a FREE valuation!

Our team is ready to help you sell your home for the highest possible price ASAP
© 2024 Listings courtesy of Canopy MLS as distributed by MLS GRID. All Rights Reserved.
Bought with Non Member • MLS Administration






