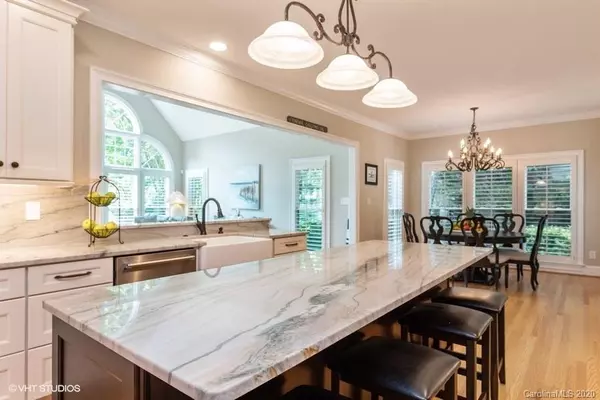$760,000
$750,000
1.3%For more information regarding the value of a property, please contact us for a free consultation.
7613 Seton House LN Charlotte, NC 28277
4 Beds
4 Baths
3,810 SqFt
Key Details
Sold Price $760,000
Property Type Single Family Home
Sub Type Single Family Residence
Listing Status Sold
Purchase Type For Sale
Square Footage 3,810 sqft
Price per Sqft $199
Subdivision Piper Glen
MLS Listing ID 3655359
Sold Date 10/16/20
Style Transitional
Bedrooms 4
Full Baths 3
Half Baths 1
HOA Fees $80/qua
HOA Y/N 1
Year Built 1995
Lot Size 0.550 Acres
Acres 0.55
Property Description
Stunning home located on the TPC Piper Glen Golf Course! ALL NEW Chef's Kitchen with Quartz tops and full Backsplash, Wolf Gas Stove, Double Oven, Built-In Refrigerator, Farm Sink, Dishwasher, Wine Cooler and Large Island plus Breakfast area...Perfect for entertaining! Beautiful Entrance flows into an Elegant 2 story Living room. Distinguished Dining room with Crown and Picture-frame molding. Huge Great Room with Cathedral ceiling, tons of windows, beautiful fireplace that opens to the Chef's kitchen. Huge Master on main with Tray ceiling and sitting room/office. Master bath has vaulted ceiling, frameless Spa-like shower and Jacuzzi tub. Plantation Shutters on 1st and newly sanded Hardwoods throughout also freshly painted. Perfect outside entertainment area! New Timber-Tech maintenance-free 2-tier deck with covered area that overlooks a large flat backyard with the fairway in the background. All new double-hung windows! All 3 bathrooms have been updated. This House is Perfect!
Location
State NC
County Mecklenburg
Interior
Interior Features Attic Stairs Pulldown, Cathedral Ceiling(s), Kitchen Island, Open Floorplan, Tray Ceiling, Vaulted Ceiling, Walk-In Closet(s)
Heating Central, Gas Hot Air Furnace
Flooring Tile, Wood
Fireplaces Type Gas Log, Great Room
Fireplace true
Appliance Ceiling Fan(s), Central Vacuum, Gas Cooktop, Dishwasher, Disposal, Double Oven, Microwave, Wine Refrigerator
Exterior
Exterior Feature In-Ground Irrigation
Community Features Fitness Center, Golf, Outdoor Pool, Pond, Tennis Court(s)
Roof Type Shingle
Building
Lot Description Near Golf Course, On Golf Course
Building Description Brick, 2 Story
Foundation Crawl Space
Sewer Public Sewer
Water Public
Architectural Style Transitional
Structure Type Brick
New Construction false
Schools
Elementary Schools Mcalpine
Middle Schools South Charlotte
High Schools South Mecklenburg
Others
HOA Name Hawthorne
Acceptable Financing Cash, Conventional
Listing Terms Cash, Conventional
Special Listing Condition None
Read Less
Want to know what your home might be worth? Contact us for a FREE valuation!

Our team is ready to help you sell your home for the highest possible price ASAP
© 2024 Listings courtesy of Canopy MLS as distributed by MLS GRID. All Rights Reserved.
Bought with Tina Bisson • Keller Williams Ballantyne Area






