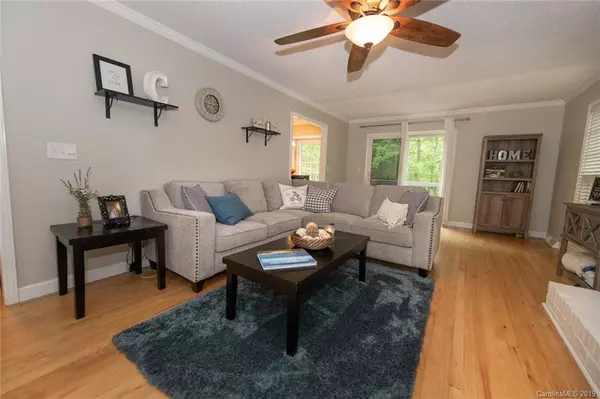$240,000
$247,000
2.8%For more information regarding the value of a property, please contact us for a free consultation.
11411 Winners CIR Charlotte, NC 28215
3 Beds
3 Baths
1,861 SqFt
Key Details
Sold Price $240,000
Property Type Single Family Home
Sub Type Single Family Residence
Listing Status Sold
Purchase Type For Sale
Square Footage 1,861 sqft
Price per Sqft $128
Subdivision Steeplechase
MLS Listing ID 3532842
Sold Date 09/19/19
Style Traditional
Bedrooms 3
Full Baths 2
Half Baths 1
Construction Status Completed
HOA Fees $17/qua
HOA Y/N 1
Abv Grd Liv Area 1,861
Year Built 1985
Lot Size 1.020 Acres
Acres 1.02
Lot Dimensions 139x310
Property Description
Beautifully maintained 2 story home on 1 acre wooded lot in desirable Steeplechase community. This 3 bedroom/2.5 bathroom home features wood (hardwood and recently added wood laminate) flooring, newer rustic-elegant dining room fixture, neutral interior paint throughout, new sliding barn door entrance from large master bedroom to bathroom en suite and custom designed mural in child's bedroom. Serene views from kitchen, family room and deck to expansive private wooded backyard complete with fence and large shed/outbuilding with power, being used for office/workout space. HOA amenities include a large park area with playground and clubhouse. This charmer feels rural but is convenient to the 485, shopping, Uptown and University.
Location
State NC
County Mecklenburg
Zoning R3
Interior
Interior Features Attic Stairs Pulldown, Cable Prewire, Pantry
Heating Central, Forced Air, Natural Gas
Cooling Ceiling Fan(s)
Flooring Carpet, Laminate, Vinyl
Fireplaces Type Living Room, Wood Burning
Fireplace true
Appliance Dishwasher, Disposal, Dryer, Electric Oven, Electric Range, Electric Water Heater, Exhaust Fan, Microwave, Plumbed For Ice Maker, Washer
Exterior
Garage Spaces 2.0
Fence Fenced
Community Features Clubhouse, Playground
Roof Type Composition
Garage true
Building
Lot Description Sloped, Wooded
Foundation Crawl Space, Other - See Remarks
Sewer County Sewer
Water Well
Architectural Style Traditional
Level or Stories Two
Structure Type Hardboard Siding
New Construction false
Construction Status Completed
Schools
Elementary Schools Reedy Creek
Middle Schools Northridge
High Schools Rocky River
Others
HOA Name Steeplechase Management
Acceptable Financing Conventional
Horse Property Riding Trail
Listing Terms Conventional
Special Listing Condition None
Read Less
Want to know what your home might be worth? Contact us for a FREE valuation!

Our team is ready to help you sell your home for the highest possible price ASAP
© 2024 Listings courtesy of Canopy MLS as distributed by MLS GRID. All Rights Reserved.
Bought with Joanna Warren • RE/MAX Executive






