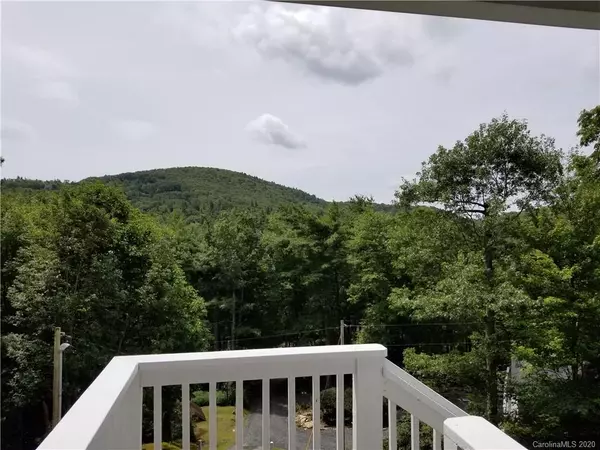$281,600
$299,000
5.8%For more information regarding the value of a property, please contact us for a free consultation.
7238 Knoll RD Newland, NC 28657
3 Beds
2 Baths
1,456 SqFt
Key Details
Sold Price $281,600
Property Type Single Family Home
Sub Type Single Family Residence
Listing Status Sold
Purchase Type For Sale
Square Footage 1,456 sqft
Price per Sqft $193
Subdivision Gingercake Acres
MLS Listing ID 3653539
Sold Date 11/10/20
Style Ranch
Bedrooms 3
Full Baths 2
HOA Fees $10/ann
HOA Y/N 1
Year Built 2006
Lot Size 1.070 Acres
Acres 1.07
Lot Dimensions Irregular
Property Description
Scenic mountain views from this 2BR/2BA Gingercake Acres home built in 2006. Covered front porch wraps around to open deck, catching striking western views and sunsets. Wood laminate floors, gas fireplace in living room, eat-in kitchen with all appliances. Back drive and stoop offer easy access to kitchen and one-level living. Den/office/sitting room with gorgeous vaulted tongue and groove ceilings off Master Bedroom. High quality Superior Wall basement foundation construction, industrial size gutters, heat pump for heat and A/C. Built-in garage fits more than one car end-to end. Basement has bonus room used as a 3rd bedroom and unfinished area for storage or workshop. Road maintenance fee required or join Gingercake Acres Association for access to neighborhood pool, clubhouse, tennis, and playground (additional fees apply). At&T uverse internet available.
Location
State NC
County Burke
Interior
Interior Features Pantry, Vaulted Ceiling, Walk-In Closet(s)
Heating Heat Pump, Heat Pump
Flooring Laminate, Vinyl
Fireplaces Type Gas Log, Propane
Appliance Dishwasher, Dryer, Electric Range, Microwave, Refrigerator, Washer
Exterior
Community Features Clubhouse, Outdoor Pool, Playground, Recreation Area
Waterfront Description None
Roof Type Shingle
Building
Lot Description Mountain View, Steep Slope
Building Description Vinyl Siding, 1 Story Basement
Foundation Basement, Basement Partially Finished
Sewer Septic Installed
Water Shared Well
Architectural Style Ranch
Structure Type Vinyl Siding
New Construction false
Schools
Elementary Schools Crossnore
Middle Schools Avery County
High Schools Avery County
Others
Acceptable Financing Cash, Conventional
Listing Terms Cash, Conventional
Special Listing Condition None
Read Less
Want to know what your home might be worth? Contact us for a FREE valuation!

Our team is ready to help you sell your home for the highest possible price ASAP
© 2024 Listings courtesy of Canopy MLS as distributed by MLS GRID. All Rights Reserved.
Bought with Non Member • MLS Administration






