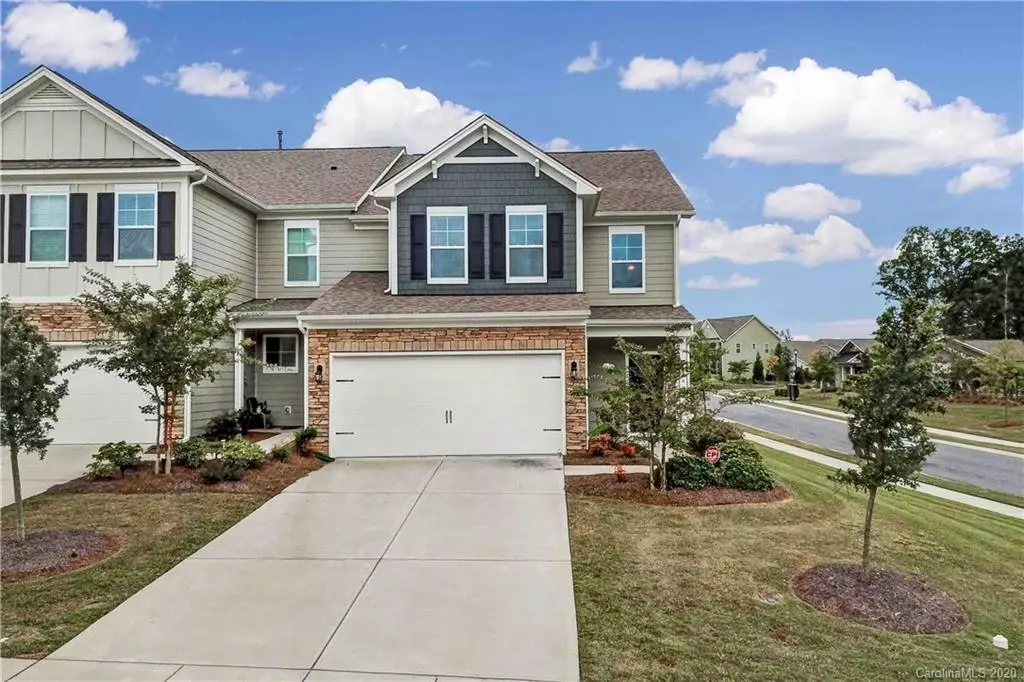$322,000
$330,000
2.4%For more information regarding the value of a property, please contact us for a free consultation.
1406 Bramblewood DR Fort Mill, SC 29708
4 Beds
3 Baths
2,518 SqFt
Key Details
Sold Price $322,000
Property Type Townhouse
Sub Type Townhouse
Listing Status Sold
Purchase Type For Sale
Square Footage 2,518 sqft
Price per Sqft $127
Subdivision Forest Grove
MLS Listing ID 3664743
Sold Date 11/23/20
Style Transitional
Bedrooms 4
Full Baths 2
Half Baths 1
HOA Fees $175/mo
HOA Y/N 1
Year Built 2017
Lot Size 2,613 Sqft
Acres 0.06
Lot Dimensions 33 x 82
Property Description
Former Model-End Unit-one of the largest town homes you will find! Open floor plan, Beautiful Wood flooring on the main, Crown molding throughout the first floor, Neutral color palette throughout the home, wood faux blinds, Brushed nickel fixtures.Tile flooring in all wet areas.Gorgeous granite in the kitchen and baths! Main floor Owners Suite. Lots of windows for natural light! The spacious Kitchen is lined with Kona staggered cabinets with a tasteful white subway backsplash,stainless matching Frigidaire appliances including a gas range, refrigerator, dishwasher, and microwave.You will be wowed with the focal point of the kitchen-an extra large island topped with stunning granite, brightened with pendant lighting, and room to accommodate 4 stools. The second level has incredible bedroom, living, and storage space. Walk to the neighborhood pool! Ideal location near restaurants, shopping, major highway access.Ask your agent to share the full property description in the agent attachments
Location
State SC
County York
Building/Complex Name Forest Grove
Interior
Interior Features Attic Stairs Pulldown, Breakfast Bar, Cable Available, Kitchen Island, Open Floorplan, Pantry, Walk-In Closet(s), Window Treatments
Heating Central, Gas Hot Air Furnace, Multizone A/C, Zoned
Flooring Carpet, Tile, Wood
Fireplace false
Appliance Cable Prewire, Ceiling Fan(s), CO Detector, Dishwasher, Disposal, Dryer, Electric Dryer Hookup, Gas Range, Microwave, Refrigerator, Self Cleaning Oven, Washer
Exterior
Exterior Feature Lawn Maintenance
Community Features Outdoor Pool, Playground, Sidewalks, Street Lights
Roof Type Shingle,Fiberglass
Building
Lot Description Corner Lot
Building Description Cedar,Hardboard Siding,Stone Veneer, 2 Story
Foundation Slab, Slab
Builder Name DR Horton
Sewer Public Sewer
Water Public
Architectural Style Transitional
Structure Type Cedar,Hardboard Siding,Stone Veneer
New Construction false
Schools
Elementary Schools Pleasant Knoll
Middle Schools Gold Hill
High Schools Fort Mill
Others
HOA Name Henderson Properties
Acceptable Financing Cash, Conventional, FHA, VA Loan
Listing Terms Cash, Conventional, FHA, VA Loan
Special Listing Condition None
Read Less
Want to know what your home might be worth? Contact us for a FREE valuation!

Our team is ready to help you sell your home for the highest possible price ASAP
© 2024 Listings courtesy of Canopy MLS as distributed by MLS GRID. All Rights Reserved.
Bought with Venu Parepalli • Ram Realty LLC






