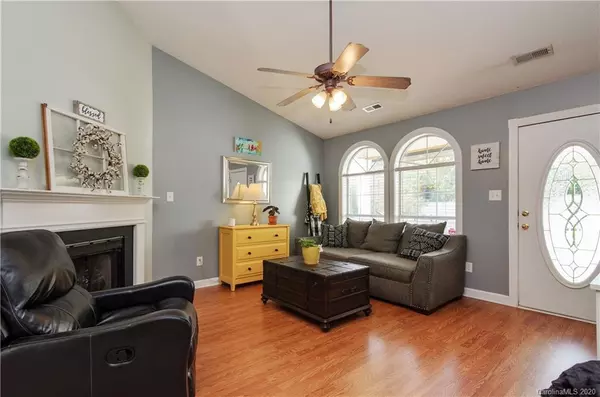$216,000
$212,000
1.9%For more information regarding the value of a property, please contact us for a free consultation.
3806 Hunters Run LN Matthews, NC 28105
3 Beds
2 Baths
1,070 SqFt
Key Details
Sold Price $216,000
Property Type Single Family Home
Sub Type Single Family Residence
Listing Status Sold
Purchase Type For Sale
Square Footage 1,070 sqft
Price per Sqft $201
Subdivision Glenwood Manor
MLS Listing ID 3674257
Sold Date 12/30/20
Style Ranch
Bedrooms 3
Full Baths 2
Year Built 1993
Lot Size 9,147 Sqft
Acres 0.21
Property Description
Charming house only minutes from uptown with no homeowner’s association. Enjoy the front porch seating or the patio. Upon entering this beauty, you will find a gorgeous great room with pretty arched windows, a wood-burning fireplace and vaulted ceilings. In the kitchen, there are beautiful granite countertops and a window perfect for admiring the backyard. This home has ceiling fans in each of the three bedrooms and great room. The large master suite boasts a walk-in closet and a master bath. There is a dining room with a chair rail and molding. Outside, the back yard is fully fenced with plenty of privacy. The finished garage may have the potential of using it as a bonus room. Move-in ready. Don't miss out on this rare gem. Coming Soon, No Show.
Location
State NC
County Mecklenburg
Interior
Interior Features Attic Stairs Pulldown, Vaulted Ceiling, Walk-In Closet(s)
Heating Central, Gas Hot Air Furnace
Flooring Tile, Laminate, Tile
Fireplaces Type Great Room
Fireplace true
Appliance Cable Prewire, Ceiling Fan(s), CO Detector, Electric Cooktop, Dishwasher, Disposal, Electric Dryer Hookup, Electric Oven, Electric Range, Microwave
Exterior
Exterior Feature Fence
Roof Type Shingle
Building
Lot Description Wooded
Building Description Aluminum Siding,Vinyl Siding, 1 Story
Foundation Slab
Sewer Public Sewer
Water Public
Architectural Style Ranch
Structure Type Aluminum Siding,Vinyl Siding
New Construction false
Schools
Elementary Schools Piney Grove
Middle Schools Mint Hill
High Schools Butler
Others
Acceptable Financing Cash, Conventional, FHA, VA Loan
Listing Terms Cash, Conventional, FHA, VA Loan
Special Listing Condition None
Read Less
Want to know what your home might be worth? Contact us for a FREE valuation!

Our team is ready to help you sell your home for the highest possible price ASAP
© 2024 Listings courtesy of Canopy MLS as distributed by MLS GRID. All Rights Reserved.
Bought with Debbie Clontz • Debbie Clontz Real Estate LLC






