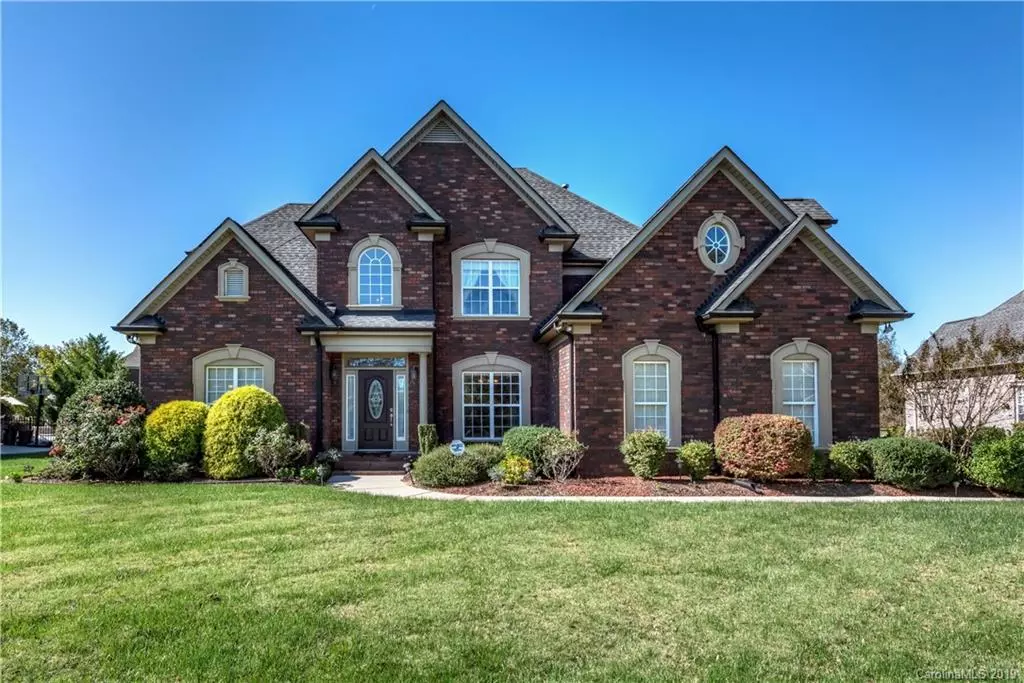$449,900
$454,900
1.1%For more information regarding the value of a property, please contact us for a free consultation.
5507 Two Iron DR Matthews, NC 28104
4 Beds
4 Baths
3,320 SqFt
Key Details
Sold Price $449,900
Property Type Single Family Home
Sub Type Single Family Residence
Listing Status Sold
Purchase Type For Sale
Square Footage 3,320 sqft
Price per Sqft $135
Subdivision Emerald Lake
MLS Listing ID 3563556
Sold Date 02/27/20
Style Transitional
Bedrooms 4
Full Baths 3
Half Baths 1
HOA Fees $18/ann
HOA Y/N 1
Year Built 2004
Lot Size 0.460 Acres
Acres 0.46
Lot Dimensions .46
Property Description
GOLF COURSE 7th TEE BOX LOCATION! New front door and fresh paint downstairs. MOVE IN READY! Superb views. One owner custom built home sure to please. Strategically situated on short culdesac street for privacy. Prepare to be impressed from entry to exit! Exquisite arched openings, hardwood floors, heavy crown mold and chair rail. Tons of maple cabinets (17) and eat-at island accented by granite tops. Lg BKR with plantation shutters. Enormous MBR w/double tray ceiling and huge MBA w/whirlpool tub and separate shower. Oversized WI custom closet. Fantastic sunroom w/view of golf course. Huge BONUS room w/closet. Oversized garage boasts custom storage cabinets. Luscious landscaping (6 Japanese Maples) w/full yard irrigation. Unbelievable walk-in attic storage in 3 areas. BOSE sound system remains. A MUST SEE!
Location
State NC
County Union
Interior
Interior Features Attic Other, Attic Walk In, Cable Available, Garden Tub, Kitchen Island, Open Floorplan, Pantry, Tray Ceiling, Walk-In Closet(s), Whirlpool
Heating Central
Flooring Carpet, Tile, Wood
Fireplaces Type Gas Log, Great Room
Fireplace true
Appliance Cable Prewire, Ceiling Fan(s), Central Vacuum, Electric Cooktop, Dishwasher, Disposal, Electric Dryer Hookup, Plumbed For Ice Maker, Microwave, Refrigerator, Security System, Self Cleaning Oven, Wall Oven
Exterior
Exterior Feature In-Ground Irrigation
Roof Type Shingle
Building
Lot Description Level, On Golf Course, Wooded, Views
Building Description Brick,Synthetic Stucco, 1.5 Story
Foundation Crawl Space, Pier & Beam
Sewer Community Sewer
Water County Water
Architectural Style Transitional
Structure Type Brick,Synthetic Stucco
New Construction false
Schools
Elementary Schools Stallings
Middle Schools Porter Ridge
High Schools Porter Ridge
Others
HOA Name Cedar Mgmt Group
Acceptable Financing Cash, Conventional
Listing Terms Cash, Conventional
Special Listing Condition None
Read Less
Want to know what your home might be worth? Contact us for a FREE valuation!

Our team is ready to help you sell your home for the highest possible price ASAP
© 2024 Listings courtesy of Canopy MLS as distributed by MLS GRID. All Rights Reserved.
Bought with Non Member • MLS Administration






