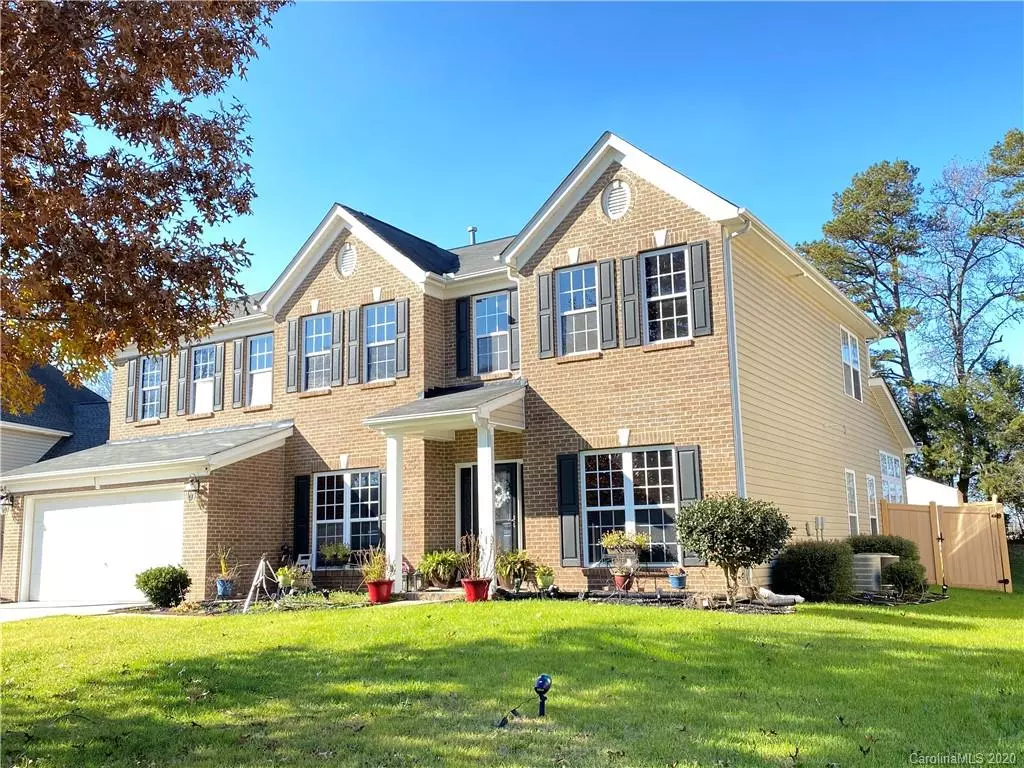$352,500
$350,000
0.7%For more information regarding the value of a property, please contact us for a free consultation.
2517 Waters Vista CIR Charlotte, NC 28213
4 Beds
3 Baths
3,011 SqFt
Key Details
Sold Price $352,500
Property Type Single Family Home
Sub Type Single Family Residence
Listing Status Sold
Purchase Type For Sale
Square Footage 3,011 sqft
Price per Sqft $117
Subdivision Wyndham Place
MLS Listing ID 3690864
Sold Date 01/19/21
Style Traditional
Bedrooms 4
Full Baths 2
Half Baths 1
HOA Fees $15/ann
HOA Y/N 1
Year Built 2003
Lot Size 10,672 Sqft
Acres 0.245
Lot Dimensions 67x149x83x148
Property Description
****MULTIPLE OFFERS RECEIVED AND WE ARE CALLING FOR HIGHIEST AND BEST OFFERS BY 5:00 PM
MONDAY, 12-21-2020****
WELCOME TO YOUR STUNNING HOME IN THE DESIRABLE HOT UNIVERSITY AREA!!! STARTING FROM THE FRONT CUSTOM STYLE ELEVATION .THIS HOME OFFERS A GRAND 2 STORY APPEAL ,THAT MAKES YOU FEEL RIGHT AT HOME. FROM THE FORMAL DINNING RM TO THE LEFT AS YOU STEP IN THE FOYER OR ENJOY YOUR PRIVATE STUDY/OFFICE TO THE RIGHT. THESE DETAILED ROOMS FLOW INTO THE LRG EAT IN KITCHEN WITH BREAKFAST AREA+ CENTER ISLAND, NEW GRANITE COUNTERTOPS , NEW TILE FLOORING THAT FLOWS INTO THE HUGE 2 STORY GREAT RM WITH GAS FIREPLACE,NEW LUXURY FLOORING. ENJOY CASUAL READING, RELAXING OR ENTERTAINING IN THE FIRST FLOOR FLEX-RM & SUNRM THAT OFFERS TRANQUIL VEIWS OF YOUR CUSTOM OVERSIZED PATIO , STORAGE BLDING & LRG PRIVATELY FENCED USABLE BACKYARD. WALK UPSTAIRS TO YOUR ARCHED BALCONY THAT OVERLOOKS THE LRG 2 STORY GREAT RM. OWNER BEDRM HAS FIREPLACE
Location
State NC
County Mecklenburg
Interior
Interior Features Garden Tub, Kitchen Island, Open Floorplan, Pantry, Walk-In Closet(s)
Heating Central, Gas Hot Air Furnace, Heat Pump, Heat Pump
Flooring Hardwood
Fireplaces Type Vented, Great Room, Master Bedroom, Gas
Fireplace true
Appliance Cable Prewire, CO Detector, Dishwasher, Disposal, Exhaust Hood, Gas Oven, Gas Range, Natural Gas
Exterior
Exterior Feature Fence, Shed(s), Wired Internet Available
Community Features None
Waterfront Description None
Roof Type Composition
Building
Lot Description Cul-De-Sac
Building Description Brick Partial,Vinyl Siding, 2 Story
Foundation Slab
Sewer Public Sewer
Water Public
Architectural Style Traditional
Structure Type Brick Partial,Vinyl Siding
New Construction false
Schools
Elementary Schools University Meadows
Middle Schools James Martin
High Schools Vance
Others
HOA Name East West Partners Club Management
Acceptable Financing Cash, Conventional, FHA, VA Loan
Listing Terms Cash, Conventional, FHA, VA Loan
Special Listing Condition None
Read Less
Want to know what your home might be worth? Contact us for a FREE valuation!

Our team is ready to help you sell your home for the highest possible price ASAP
© 2024 Listings courtesy of Canopy MLS as distributed by MLS GRID. All Rights Reserved.
Bought with Karyl Jones • Heart and Home Realty LLC






