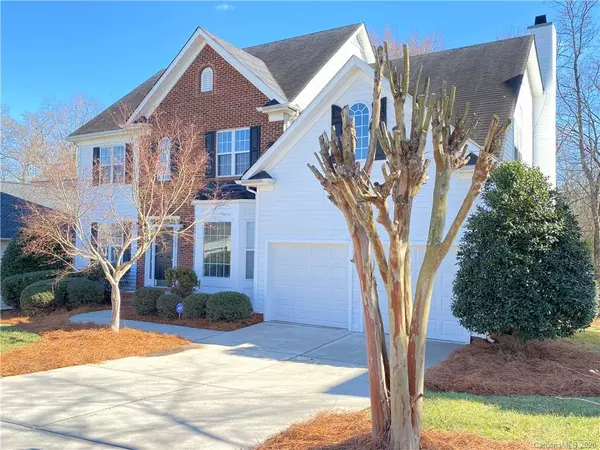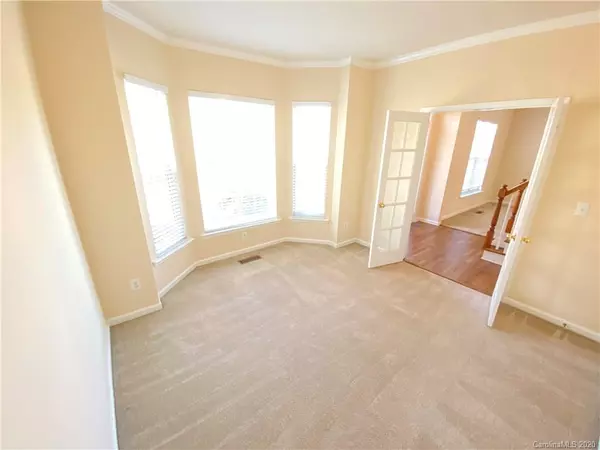$285,000
$299,999
5.0%For more information regarding the value of a property, please contact us for a free consultation.
2720 Billings Park DR Charlotte, NC 28213
4 Beds
3 Baths
2,718 SqFt
Key Details
Sold Price $285,000
Property Type Single Family Home
Sub Type Single Family Residence
Listing Status Sold
Purchase Type For Sale
Square Footage 2,718 sqft
Price per Sqft $104
Subdivision Wyndham Place
MLS Listing ID 3585324
Sold Date 04/01/20
Style Traditional
Bedrooms 4
Full Baths 2
Half Baths 1
Construction Status Completed
HOA Fees $15/ann
HOA Y/N 1
Abv Grd Liv Area 2,718
Year Built 1999
Lot Size 10,018 Sqft
Acres 0.23
Lot Dimensions 70x139x70x139
Property Description
BEAUTIFUL, STUNNING, MOVE IN READY HOME IN THE DESIRABLE HOT UNIVERSITY AREA! PICTURE PERFECT FRONT ELEVATION AND BEAUTIFULLY LANDSCAPED YARD! THIS HOME OFFERS A LRG FAMILY ROOM WTH FIREPLACE ,THAT MAKES YOU FEEL RIGHT AT HOME.THE FORMAL LIVINGROOM AND DINNING FLOWS OFF THE 2 STORY FOYER WITH HARDWOODS. ENJOY YOUR OWN PRIVATE STUDY/OFFICE WITH GLASS FRENCH DOORS. THESE DETAILED ROOMS FLOW INTO THE LARGE EAT IN KITCHEN THAT FEATURES NEW STAINLESS STEEL APPLIANCES, NEW WOOD LAMINATE ,36" RAISED PANEL CABINETS AND NEW GRANITE COUNTERTOPS + CENTER ISLAND AND BREAKFAST AREA THAT FLOWS INTO THE HUGE FAMILY ROOM WITH GAS FIREPLACE THAT OVERLOOKS THE LARGE BACKYARD. WALK UPSTAIRS TO YOUR BALCONY THAT OVERLOOKS YOUR 2 STORY FOYER. THEN STEP INTO 1 OF 4 BRMS + BONUS ROOM. FIND RELAXATION IN YOUR OVERSIZED MASTER BEDRM W/TRAY CEILING, LRG WINDOWS W/NATURAL LIGHT. MASTER BDRM HAS NEW WOOD LAMINATE, DOUBLE VANITY SINKS, WALK-IN SHOWER ,GARDEN TUB AND A SPACIOUS WALK-IN CLOSET. A MUST SEE !!!
Location
State NC
County Mecklenburg
Zoning R3
Interior
Interior Features Attic Stairs Pulldown, Cable Prewire, Garden Tub, Kitchen Island, Open Floorplan, Pantry, Tray Ceiling(s), Walk-In Closet(s)
Heating Central, Forced Air, Natural Gas
Cooling Ceiling Fan(s)
Flooring Carpet, Laminate, Hardwood, Vinyl
Fireplaces Type Great Room, Wood Burning
Fireplace true
Appliance Dishwasher, Disposal, Electric Oven, Electric Range, Gas Water Heater, Microwave, Plumbed For Ice Maker, Refrigerator
Exterior
Garage Spaces 2.0
Community Features Sidewalks
Utilities Available Cable Available
Roof Type Composition
Garage true
Building
Lot Description Level, Sloped, Wooded
Foundation Crawl Space
Builder Name D.R. HORTON
Sewer Public Sewer
Water City
Architectural Style Traditional
Level or Stories Two
Structure Type Brick Partial,Vinyl
New Construction false
Construction Status Completed
Schools
Elementary Schools Unspecified
Middle Schools Unspecified
High Schools Julius L. Chambers
Others
HOA Name East West Partners Club Management
Restrictions No Representation
Acceptable Financing Cash, Conventional, FHA, VA Loan
Listing Terms Cash, Conventional, FHA, VA Loan
Special Listing Condition None
Read Less
Want to know what your home might be worth? Contact us for a FREE valuation!

Our team is ready to help you sell your home for the highest possible price ASAP
© 2024 Listings courtesy of Canopy MLS as distributed by MLS GRID. All Rights Reserved.
Bought with Sheena Minard • The Minard Group LLC






