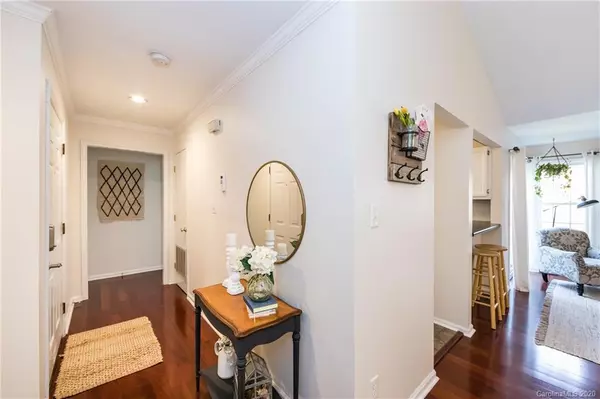$242,000
$239,900
0.9%For more information regarding the value of a property, please contact us for a free consultation.
3302 Selwyn Farms LN #10 Charlotte, NC 28209
2 Beds
2 Baths
1,102 SqFt
Key Details
Sold Price $242,000
Property Type Condo
Sub Type Condominium
Listing Status Sold
Purchase Type For Sale
Square Footage 1,102 sqft
Price per Sqft $219
Subdivision Selwyn Farms
MLS Listing ID 3586405
Sold Date 04/08/20
Bedrooms 2
Full Baths 2
HOA Fees $272/mo
HOA Y/N 1
Year Built 1984
Property Description
Gorgeous top floor end unit located right in the middle of SEDGEFIELD ~ just minutes from South End, Dilworth, Park Road/Montford and uptown Charlotte. Move right into this stylish open floor plan unit with neutrally painted interior. Lovely kitchen open to the great room with cozy wood burning fireplace. New (2019) stainless refrigerator conveys! Split bedroom plan with nice walk in closets. Master bath has oversized garden tub/shower combination; secondary bath is also spacious. Beautiful wooded view from your private balcony. Gracious storage in laundry area - plus washer and dryer convey! HVAC and water heater NEW in 2016. Roof for this building will be replaced in 2020 with no assessment. Community pool. Wonderful walkable neighborhood near parks, restaurants, shopping, light rail and all the action!
Location
State NC
County Mecklenburg
Building/Complex Name Hunters Run
Interior
Interior Features Cable Available, Garden Tub, Open Floorplan, Split Bedroom, Vaulted Ceiling, Walk-In Closet(s)
Heating Heat Pump, Heat Pump
Flooring Carpet, Tile, Wood
Fireplaces Type Great Room, Wood Burning
Fireplace true
Appliance Disposal, Dryer, Dishwasher, Electric Range, Refrigerator, Washer, Electric Oven
Exterior
Exterior Feature Lawn Maintenance, Storage
Community Features Outdoor Pool
Building
Lot Description End Unit, Wooded
Building Description Wood Siding, Garden
Foundation Slab
Sewer Public Sewer
Water Public
Structure Type Wood Siding
New Construction false
Schools
Elementary Schools Dilworth / Sedgefield
Middle Schools Alexander Graham
High Schools Myers Park
Others
HOA Name AMS Management
Acceptable Financing Cash, Conventional
Listing Terms Cash, Conventional
Special Listing Condition None
Read Less
Want to know what your home might be worth? Contact us for a FREE valuation!

Our team is ready to help you sell your home for the highest possible price ASAP
© 2024 Listings courtesy of Canopy MLS as distributed by MLS GRID. All Rights Reserved.
Bought with Valerie Mitchener • HM Properties






