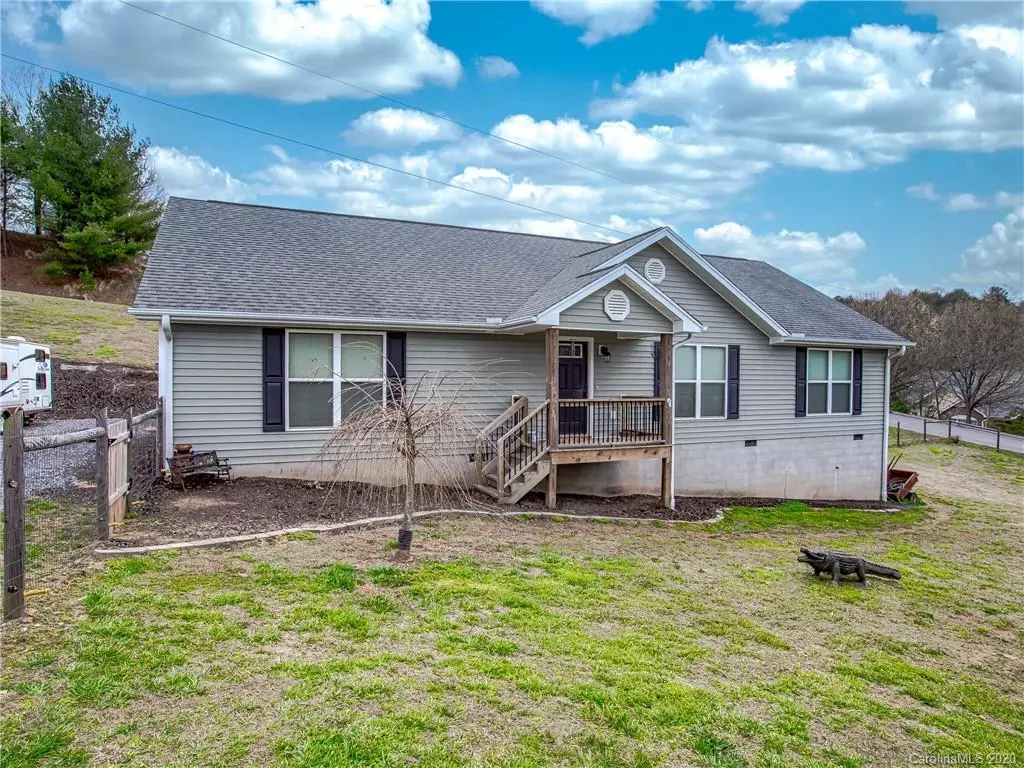$240,000
$264,000
9.1%For more information regarding the value of a property, please contact us for a free consultation.
47 Crestview ST Canton, NC 28716
4 Beds
3 Baths
1,980 SqFt
Key Details
Sold Price $240,000
Property Type Single Family Home
Sub Type Single Family Residence
Listing Status Sold
Purchase Type For Sale
Square Footage 1,980 sqft
Price per Sqft $121
Subdivision Hayfields
MLS Listing ID 3593608
Sold Date 06/10/20
Style Arts and Crafts,Ranch
Bedrooms 4
Full Baths 3
Construction Status Completed
Abv Grd Liv Area 1,980
Year Built 2011
Lot Size 0.760 Acres
Acres 0.76
Property Description
Right off of Hwy110 in Canton sits a charming, functional, and affordable home for those ready to enjoy all that the booming Canton’s downtown has to offer, including easy access to Pisgah High and within a short walking distance to Bear Waters brewery, Papertown coffee shop, restaurants, and more. The split floor plan allows for privacy in the home, yet the front porch and deck beg the entertainer! Enjoy the hot tub, fire pit, and gardening area from the back deck, watch fireworks blast-off during Canton’s renowned 5th of July Celebration. Never fear parking: 3 spots! Laminate hardwood, carpet, and tile can be found throughout the home, alongside canned, recessed lighting; the kitchen in tow boasts polished granite counter tops, a large pantry, and a large laundry room. Finally, a huge plus for the home: having ADA compliant doorways and ramp that seamlessly finish the home’s design, locking in endless long term potential. Don’t overlook this gem and all Canton has to offer.
Location
State NC
County Haywood
Zoning R8
Rooms
Main Level Bedrooms 4
Interior
Interior Features Attic Stairs Pulldown, Garden Tub, Kitchen Island, Split Bedroom, Walk-In Closet(s), Walk-In Pantry
Heating Central, Heat Pump
Cooling Ceiling Fan(s), Heat Pump
Flooring Carpet, Tile, Laminate
Fireplaces Type Family Room, Gas Log, Gas Unvented
Fireplace true
Appliance Dryer, Electric Oven, Electric Range, Electric Water Heater, Refrigerator, Washer
Exterior
Exterior Feature Hot Tub
Fence Fenced
Waterfront Description None
View Long Range, Mountain(s)
Roof Type Shingle
Building
Lot Description Level, Open Lot
Foundation Crawl Space
Sewer Public Sewer
Water City
Architectural Style Arts and Crafts, Ranch
Level or Stories One
Structure Type Vinyl
New Construction false
Construction Status Completed
Schools
Elementary Schools Meadowbrook
Middle Schools Canton
High Schools Pisgah
Others
Acceptable Financing Cash, Conventional
Listing Terms Cash, Conventional
Special Listing Condition None
Read Less
Want to know what your home might be worth? Contact us for a FREE valuation!

Our team is ready to help you sell your home for the highest possible price ASAP
© 2024 Listings courtesy of Canopy MLS as distributed by MLS GRID. All Rights Reserved.
Bought with Matt Neuenschwander • Better Homes and Gardens Real Estate Heritage






