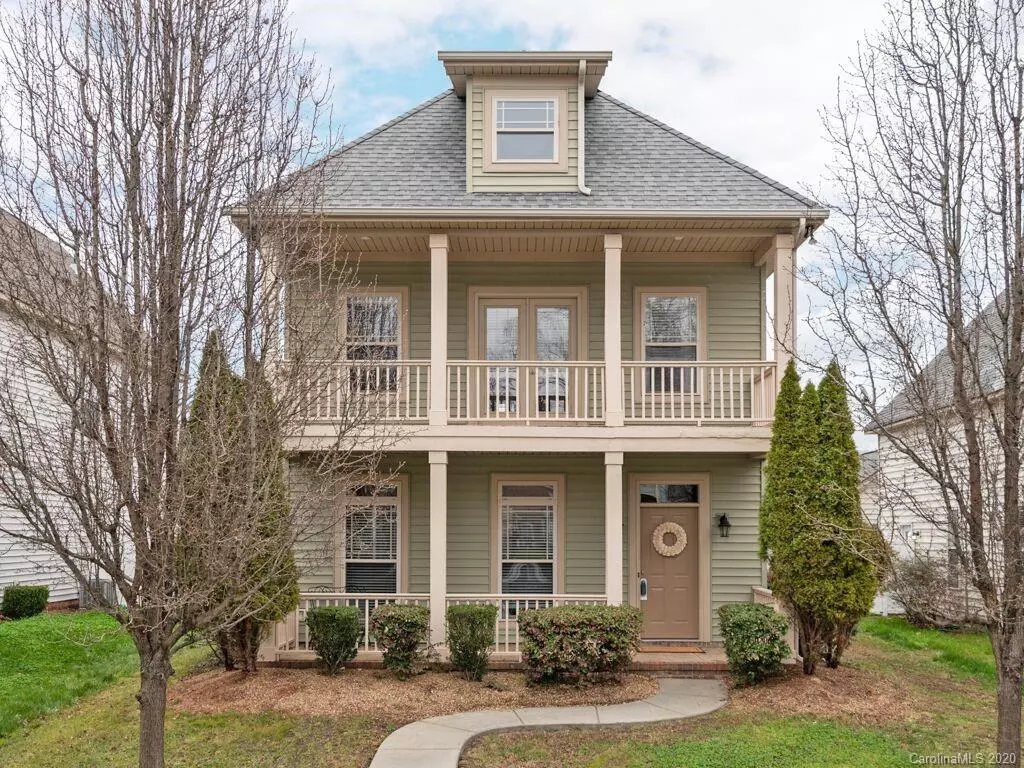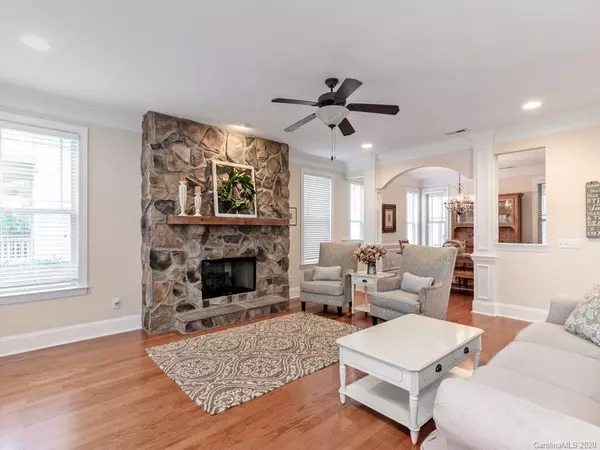$295,000
$299,900
1.6%For more information regarding the value of a property, please contact us for a free consultation.
4120 Cedar Point AVE #40 Stallings, NC 28104
3 Beds
3 Baths
1,970 SqFt
Key Details
Sold Price $295,000
Property Type Single Family Home
Sub Type Single Family Residence
Listing Status Sold
Purchase Type For Sale
Square Footage 1,970 sqft
Price per Sqft $149
Subdivision Chestnut Oaks
MLS Listing ID 3593734
Sold Date 03/26/20
Style Arts and Crafts
Bedrooms 3
Full Baths 2
Half Baths 1
HOA Fees $47/qua
HOA Y/N 1
Year Built 2005
Lot Size 4,965 Sqft
Acres 0.114
Lot Dimensions 45x110x45x110
Property Description
Beautiful craftman style home with two tiered covered front porches in great location. Just over the Union county line, convenient to I485, shopping and entertainment. Great floorplan offers high ceilings and spacious living spaces on the first floor, with quality trim, moldings and arches that give this home style and charm. Screen porch overlooks the small, low maintenance fenced back yard with detached two car garage. The large kitchen has granite countertops, SS appliances, and Cherry cabinets. The breakfast area is now being used as a small home office. Step out onto the first or second floor covered balcony or out onto the screen porch for some fresh air. Huge master bedroom has a grand two tiered trey ceiling. This house will not dissappoint, come for a visit today!
Location
State NC
County Union
Interior
Interior Features Attic Stairs Pulldown, Breakfast Bar, Cable Available, Pantry, Walk-In Closet(s)
Heating Central, Gas Hot Air Furnace, Natural Gas
Flooring Carpet, Tile, Wood
Fireplaces Type Gas Log, Great Room
Fireplace true
Appliance Ceiling Fan(s), Cable Prewire, Disposal, Dishwasher, Electric Range, Exhaust Fan, Plumbed For Ice Maker, Microwave, Refrigerator, Self Cleaning Oven, Security System, Electric Oven
Exterior
Exterior Feature Fence
Community Features Clubhouse, Outdoor Pool, Playground, Recreation Area, Sidewalks, Street Lights, Walking Trails
Roof Type Composition
Building
Building Description Vinyl Siding, 2 Story
Foundation Slab
Sewer Public Sewer
Water Public
Architectural Style Arts and Crafts
Structure Type Vinyl Siding
New Construction false
Schools
Elementary Schools Indian Trail
Middle Schools Sun Valley
High Schools Sun Valley
Others
HOA Name Braesel Management
Acceptable Financing Cash, Conventional, FHA, VA Loan
Listing Terms Cash, Conventional, FHA, VA Loan
Special Listing Condition None
Read Less
Want to know what your home might be worth? Contact us for a FREE valuation!

Our team is ready to help you sell your home for the highest possible price ASAP
© 2024 Listings courtesy of Canopy MLS as distributed by MLS GRID. All Rights Reserved.
Bought with Tracy Anderson • Keller Williams Select






