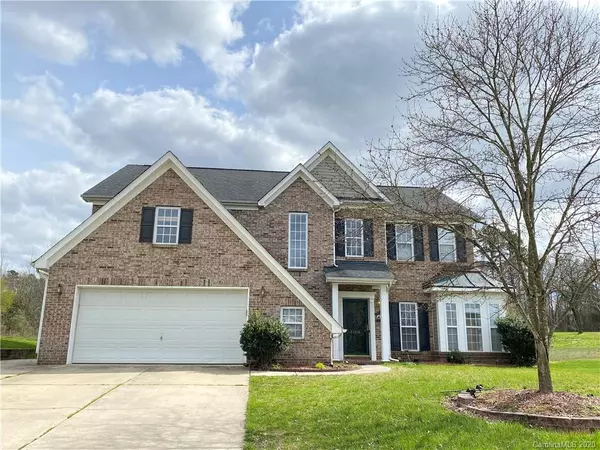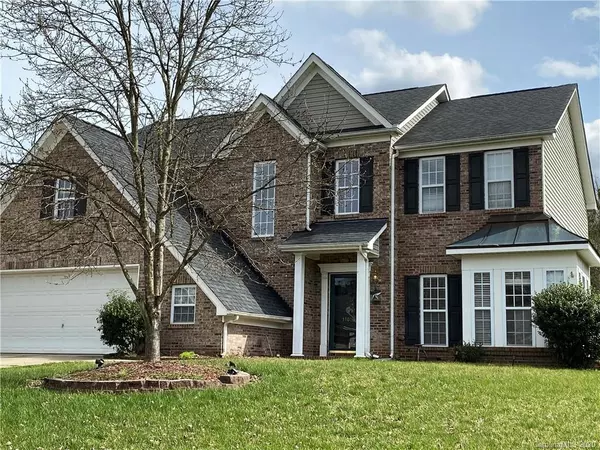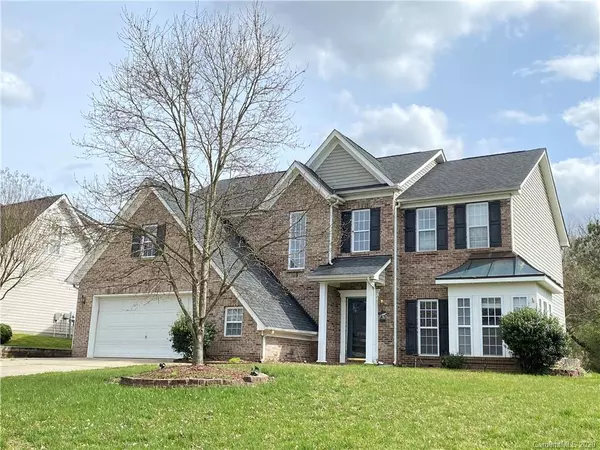$297,000
$299,900
1.0%For more information regarding the value of a property, please contact us for a free consultation.
11016 Wyndham Pointe DR Charlotte, NC 28213
5 Beds
3 Baths
2,949 SqFt
Key Details
Sold Price $297,000
Property Type Single Family Home
Sub Type Single Family Residence
Listing Status Sold
Purchase Type For Sale
Square Footage 2,949 sqft
Price per Sqft $100
Subdivision Wyndham Place
MLS Listing ID 3604924
Sold Date 04/29/20
Style Traditional
Bedrooms 5
Full Baths 2
Half Baths 1
Construction Status Completed
HOA Fees $15/ann
HOA Y/N 1
Abv Grd Liv Area 2,949
Year Built 2002
Lot Size 0.330 Acres
Acres 0.33
Property Description
WELCOME TO YOUR STUNNING HOME IN THE DESIRABLE HOT UNIVERSITY AREA!!! STARTING FROM THE FRONT CUSTOM STYLE ELEVATION.THIS HOME OFFERS A GRAND 2 STORY FOYER ,THAT MAKES YOU FEEL RIGHT AT HOME. FROM THE FORMAL LIVINGROOM WITH BUMPED OUT CORNER TO THE RIGHT OR ENJOY YOUR FORMAL DINNING ROOM. THESE DETAILED ROOMS FLOW INTO THE LARGE EAT IN KITCHEN WITH CORIAN COUNTERTOPS, NEW LUXARY VINYL FLOORING ,LOTS OF STORAGE CABINETS, COMPUTER NICHE, BREAKFAST AREA + CENTER ISLAND THAT FLOWS INTO THE HUGE GREATRM WITH GAS FIREPLACE WHERE YOU CAN ENJOY CASUAL READING, RELAXING OR ENTERTAINING THE GREAT OFFERS TRANQUIL VEIWS OF YOUR OVERSIZED PATIO AND LARGE USABLE BACKYARD. WALK UPSTAIRS TO YOUR BALCONY THAT OVERLOOKS THE LRG 2 STORY FOYER. THEN STEP INTO 1 OF THE 5 BEDRMS. FIND RELAXATION IN YOUR OVERSIZED MASTER BEDRM W/TRAY CEILING, LRG WINDOWS W/NATURAL LIGHT. DOUBLE VANITY SINKS, GARDEN TUB,SEPARATE SHOWER & DOUBLE WALK-IN CLOSETS. OVERSIZE 2 CAR GARRGE WITH STORAGE ROOM, ARCHITECTURAL SHINGLES
Location
State NC
County Mecklenburg
Zoning R3
Interior
Interior Features Attic Stairs Pulldown, Cable Prewire, Garden Tub, Kitchen Island, Open Floorplan, Pantry, Tray Ceiling(s), Walk-In Closet(s)
Heating Central, Forced Air, Natural Gas
Cooling Ceiling Fan(s)
Flooring Carpet, Vinyl, Wood
Fireplaces Type Gas, Gas Log, Great Room
Fireplace true
Appliance Dishwasher, Disposal, Double Oven, Electric Cooktop, Gas Water Heater, Refrigerator
Exterior
Garage Spaces 2.0
Community Features Sidewalks, Street Lights
Utilities Available Cable Available
Waterfront Description None
Roof Type Shingle
Garage true
Building
Lot Description Level
Foundation Slab, Other - See Remarks
Sewer Public Sewer
Water City
Architectural Style Traditional
Level or Stories Two
Structure Type Brick Partial,Vinyl
New Construction false
Construction Status Completed
Schools
Elementary Schools University Meadows
Middle Schools James Martin
High Schools Julius L. Chambers
Others
HOA Name East West Partners Club Management
Restrictions Architectural Review
Acceptable Financing Cash, Conventional, FHA, VA Loan
Listing Terms Cash, Conventional, FHA, VA Loan
Special Listing Condition None
Read Less
Want to know what your home might be worth? Contact us for a FREE valuation!

Our team is ready to help you sell your home for the highest possible price ASAP
© 2024 Listings courtesy of Canopy MLS as distributed by MLS GRID. All Rights Reserved.
Bought with Monte Grandon • Wilkinson ERA Real Estate






