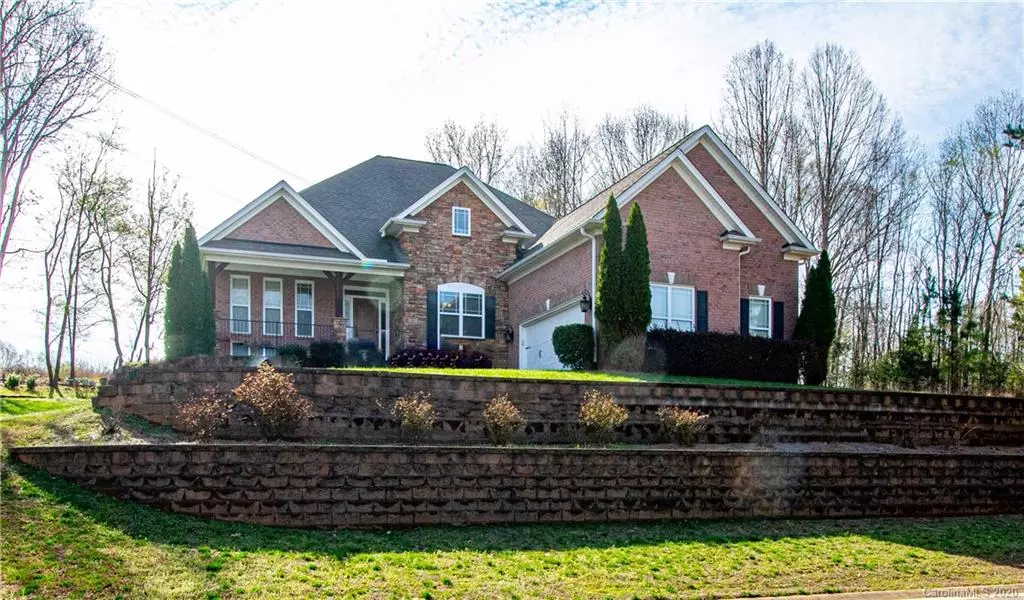$475,000
$480,000
1.0%For more information regarding the value of a property, please contact us for a free consultation.
5425 Plantation Ridge RD Charlotte, NC 28214
3 Beds
4 Baths
3,097 SqFt
Key Details
Sold Price $475,000
Property Type Single Family Home
Sub Type Single Family Residence
Listing Status Sold
Purchase Type For Sale
Square Footage 3,097 sqft
Price per Sqft $153
Subdivision River Walk Plantation
MLS Listing ID 3606969
Sold Date 06/24/20
Style Transitional
Bedrooms 3
Full Baths 2
Half Baths 2
HOA Fees $26/ann
HOA Y/N 1
Year Built 2008
Lot Size 0.690 Acres
Acres 0.69
Property Description
This custom built home elevated off the road makes an impressive statement! The uniquely designed beauty offers 3 large bedrooms, 2 full baths & 2 half baths. A hidden staircase leads into a huge bonus room featuring a princess balcony, an additional private room, extra storage and a bathroom. Quality craftsmanship is displayed throughout showcasing an open floor plan that boast elegant archways, extensive moldings and hardwood floors. Gourmet kitchen has plenty of cabinets and counter space, gas cook top stove, dual ovens and breakfast bar. You will simply enjoy the overall flow of this home. The sellers have created an amazing atmosphere in the private backyard presenting a refreshing in-ground pool, gas grill and fireplace. Additionally, as if this wasn't enough, the parcel of land directly adjacent to this home is being sold as a package deal. There are limited options that can be done on this approximately 1/4 of an acre lot. Don't waste anymore time, this home is it!
Location
State NC
County Mecklenburg
Interior
Interior Features Breakfast Bar, Cable Available, Garden Tub, Open Floorplan, Pantry, Tray Ceiling, Walk-In Closet(s)
Heating Central, Gas Hot Air Furnace
Flooring Carpet, Tile, Wood
Fireplaces Type Family Room, Gas Log
Fireplace true
Appliance Cable Prewire, Ceiling Fan(s), Gas Cooktop, Dishwasher, Disposal, Double Oven, Electric Dryer Hookup, Exhaust Fan, Plumbed For Ice Maker, Microwave, Security System, Self Cleaning Oven
Exterior
Exterior Feature Fence, Gas Grill, Outdoor Fireplace, In Ground Pool
Waterfront Description None
Roof Type Shingle
Building
Building Description Brick Partial,Stone, 1.5 Story
Foundation Crawl Space
Sewer Septic Installed
Water Community Well
Architectural Style Transitional
Structure Type Brick Partial,Stone
New Construction false
Schools
Elementary Schools Unspecified
Middle Schools Unspecified
High Schools Unspecified
Others
HOA Name President Dawn O'Connor
Acceptable Financing Cash, Conventional, VA Loan
Listing Terms Cash, Conventional, VA Loan
Special Listing Condition None
Read Less
Want to know what your home might be worth? Contact us for a FREE valuation!

Our team is ready to help you sell your home for the highest possible price ASAP
© 2024 Listings courtesy of Canopy MLS as distributed by MLS GRID. All Rights Reserved.
Bought with Carl Maree • Carolina Realty Advisors






