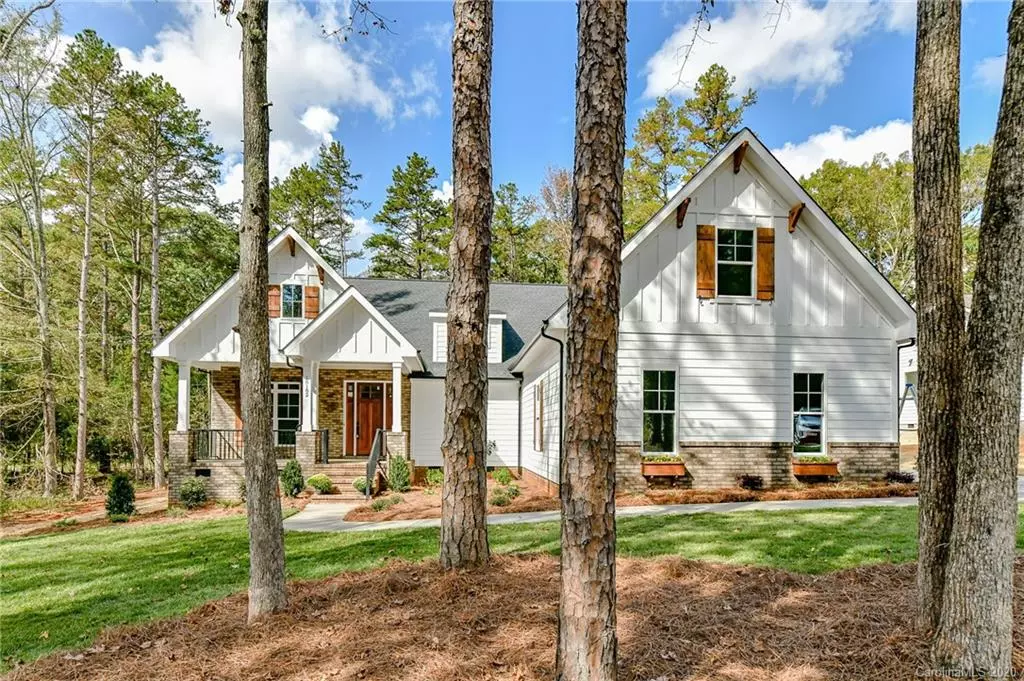$495,500
$495,500
For more information regarding the value of a property, please contact us for a free consultation.
10182 Jim Sossoman RD #Lot 1 Midland, NC 28107
4 Beds
5 Baths
2,482 SqFt
Key Details
Sold Price $495,500
Property Type Single Family Home
Sub Type Single Family Residence
Listing Status Sold
Purchase Type For Sale
Square Footage 2,482 sqft
Price per Sqft $199
Subdivision Rosewood Trail
MLS Listing ID 3632633
Sold Date 11/20/20
Bedrooms 4
Full Baths 4
Half Baths 1
HOA Fees $23/mo
HOA Y/N 1
Year Built 2020
Lot Size 1.070 Acres
Acres 1.07
Property Sub-Type Single Family Residence
Property Description
Beautiful custom home in Midland on over an acre lot. Has side entry garage, rocking chair front porch, open floor plan, huge family room with shiplap fireplace with custom built-in cabinets, floating shelves and mantel. The covered back porch is perfect for enjoying the outdoors and watching TV on the big game day. The kitchen offers white custom cabinets, gray island and stainless package. This home has 3 bedrooms on the main floor plus an office/study. The master suite offers a soaking tub, rain shower and large walk in closet while two additional bedrooms have their own private bath. The Bonus/bedroom upstairs has its own private bathroom and would be perfect for a man cave or workout room. Come see this 4 bedroom 4 1/2 bath beauty.
Entering through the garage you will love the large drop zone area and oversized laundry room. Custom builder has used a professional designer to pick out the finishes. You must come see all the extra touches this custom home has to offer.
Location
State NC
County Cabarrus
Interior
Interior Features Cathedral Ceiling(s), Kitchen Island, Open Floorplan, Pantry, Split Bedroom
Heating Heat Pump, Heat Pump
Flooring Carpet, Tile, Wood
Fireplaces Type Family Room
Fireplace true
Appliance Dishwasher, Electric Range, Exhaust Hood, Plumbed For Ice Maker, Microwave, Network Ready, Self Cleaning Oven
Laundry Main Level
Exterior
Community Features Walking Trails
Roof Type Shingle
Street Surface Concrete
Building
Lot Description Wooded
Building Description Brick Partial,Hardboard Siding, 1 Story/F.R.O.G.
Foundation Crawl Space
Builder Name Thayer Contracting
Sewer Septic Installed
Water County Water
Structure Type Brick Partial,Hardboard Siding
New Construction true
Schools
Elementary Schools Bethel
Middle Schools C.C. Griffin
High Schools Central Cabarrus
Others
HOA Name Rosewood Trail
Acceptable Financing Cash, Conventional
Listing Terms Cash, Conventional
Special Listing Condition None
Read Less
Want to know what your home might be worth? Contact us for a FREE valuation!

Our team is ready to help you sell your home for the highest possible price ASAP
© 2025 Listings courtesy of Canopy MLS as distributed by MLS GRID. All Rights Reserved.
Bought with Nick Cabaniss • Carolina Realty & Investing Group LLC





