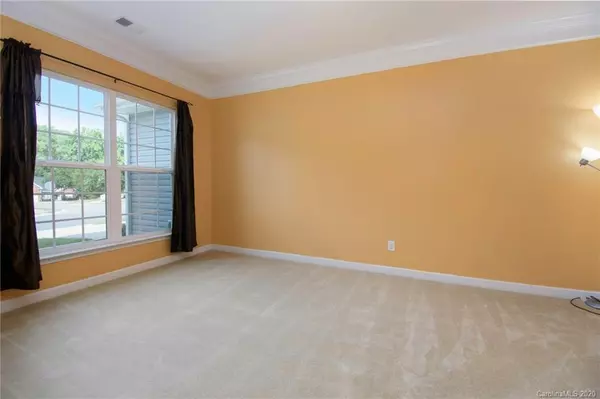$305,000
$305,000
For more information regarding the value of a property, please contact us for a free consultation.
10302 Little Whiteoak RD Charlotte, NC 28215
5 Beds
3 Baths
3,498 SqFt
Key Details
Sold Price $305,000
Property Type Single Family Home
Sub Type Single Family Residence
Listing Status Sold
Purchase Type For Sale
Square Footage 3,498 sqft
Price per Sqft $87
Subdivision Reedy Creek Plantation
MLS Listing ID 3649466
Sold Date 09/23/20
Bedrooms 5
Full Baths 3
HOA Fees $37/ann
HOA Y/N 1
Year Built 2007
Lot Size 10,497 Sqft
Acres 0.241
Lot Dimensions 78x150x61x155
Property Description
Your new home will make you feel like you are living in a palace. This beauty features a formal dining room, living room and first level in-law suite. Open floor plan w/ massive great room opens to lovely sunroom & kitchen w /cabinetry galore, granite countertops, SS appliances & breakfast nook, perfect for entertaining family & friends. Vaulted & tray ceilings, crown molding, hardwoods, tile, and carpet adds plenty of character to your home. Fall in love with your gigantic 2nd level master suit w/ jet tub, dual vanities and his and her closets, additional 3 large bedrooms, huge bonus/5th BR/ media rm. Enjoy your charming loft area great for reading your favorite books. Imagine hosting cookouts in your spacious landscaped backyard w/ matching shed. Located just a couple of minutes from a shopping center, and easy access to highways. This property is not going to last long on the market so end your search & begin calling this house your home.
Location
State NC
County Mecklenburg
Interior
Interior Features Attic Stairs Pulldown, Breakfast Bar, Cable Available, Garden Tub, Pantry, Tray Ceiling, Vaulted Ceiling, Walk-In Closet(s), Walk-In Pantry
Heating Central, Gas Hot Air Furnace, Multizone A/C, Zoned
Flooring Carpet, Tile, Wood
Fireplaces Type Gas Log, Great Room
Fireplace true
Appliance Cable Prewire, Ceiling Fan(s), CO Detector, Electric Cooktop, Dishwasher, Disposal, Electric Dryer Hookup, Exhaust Fan, Microwave, Washer
Exterior
Exterior Feature Outbuilding(s)
Community Features Clubhouse, Outdoor Pool, Playground, Sidewalks, Street Lights
Building
Lot Description Level, Sloped
Building Description Vinyl Siding, 2 Story
Foundation Slab
Sewer Public Sewer
Water Public
Structure Type Vinyl Siding
New Construction false
Schools
Elementary Schools Reedy Creek
Middle Schools North Ridge
High Schools Rocky River
Others
HOA Name CAMS
Acceptable Financing Cash, Conventional
Listing Terms Cash, Conventional
Special Listing Condition None
Read Less
Want to know what your home might be worth? Contact us for a FREE valuation!

Our team is ready to help you sell your home for the highest possible price ASAP
© 2024 Listings courtesy of Canopy MLS as distributed by MLS GRID. All Rights Reserved.
Bought with Bonita Crawford • EXP Realty LLC






