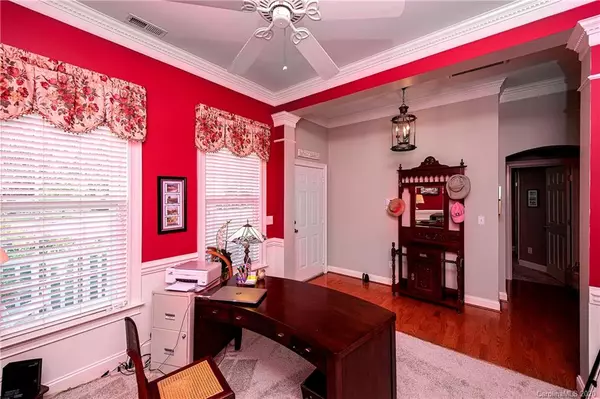$270,000
$271,522
0.6%For more information regarding the value of a property, please contact us for a free consultation.
3017 Ivy Brook PL Stallings, NC 28104
2 Beds
2 Baths
1,529 SqFt
Key Details
Sold Price $270,000
Property Type Single Family Home
Sub Type Single Family Residence
Listing Status Sold
Purchase Type For Sale
Square Footage 1,529 sqft
Price per Sqft $176
Subdivision Chestnut Oaks
MLS Listing ID 3654122
Sold Date 09/17/20
Bedrooms 2
Full Baths 2
HOA Fees $47/qua
HOA Y/N 1
Year Built 2002
Lot Size 5,009 Sqft
Acres 0.115
Property Description
This charming 2 bed 2 bath home will steal your heart! Rocking chair front porch overlooks the beautiful landscaping and mature flower beds and greenery. Follow a stone path in the back of the home to your own secret garden under a stunning pergola. Gorgeous hardwoods in the foyer, kitchen, great room, and hallways. Lovely Office with dentil and picture molding. The arch entry ways and built in's are only some of the special features this home boasts. Master Suite with garden tub, separate shower and generous size master closet. Whether entertaining in the living room while preparing a meal in your open kitchen with island, or serving a dinner in the formal dining area this home will make any occasion feel welcoming and cozy. Close to shopping, restaurants and I-485.
Location
State NC
County Union
Interior
Interior Features Built Ins, Garden Tub, Kitchen Island, Pantry, Walk-In Closet(s)
Heating Central
Flooring Carpet, Tile, Wood
Fireplaces Type Great Room
Fireplace true
Appliance Cable Prewire, Ceiling Fan(s), CO Detector, Dishwasher, Gas Range, Microwave, Oven, Refrigerator
Exterior
Exterior Feature Other
Community Features Clubhouse, Outdoor Pool, Playground, Sidewalks, Street Lights
Roof Type Shingle
Building
Lot Description Level
Building Description Fiber Cement,Wood Siding, 1 Story
Foundation Slab
Sewer Public Sewer
Water Public
Structure Type Fiber Cement,Wood Siding
New Construction false
Schools
Elementary Schools Indian Trail
Middle Schools Sun Valley
High Schools Sun Valley
Others
HOA Name Braesael Management
Special Listing Condition None
Read Less
Want to know what your home might be worth? Contact us for a FREE valuation!

Our team is ready to help you sell your home for the highest possible price ASAP
© 2024 Listings courtesy of Canopy MLS as distributed by MLS GRID. All Rights Reserved.
Bought with Pamela Jobe • Blakely Real Estate






