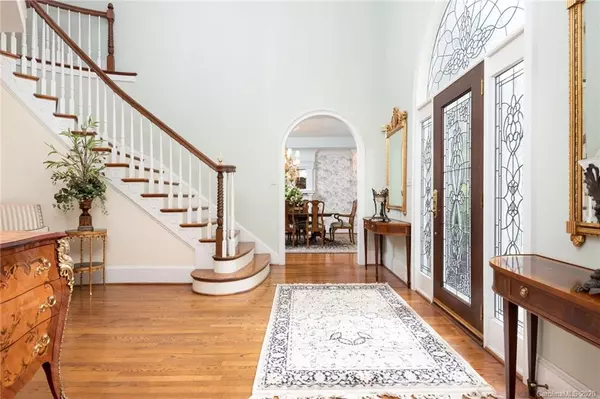$995,000
$1,050,000
5.2%For more information regarding the value of a property, please contact us for a free consultation.
4700 Old Course DR Charlotte, NC 28277
4 Beds
5 Baths
5,125 SqFt
Key Details
Sold Price $995,000
Property Type Single Family Home
Sub Type Single Family Residence
Listing Status Sold
Purchase Type For Sale
Square Footage 5,125 sqft
Price per Sqft $194
Subdivision Piper Glen
MLS Listing ID 3657517
Sold Date 11/05/20
Style Transitional
Bedrooms 4
Full Baths 4
Half Baths 1
HOA Fees $86/qua
HOA Y/N 1
Year Built 1995
Lot Size 0.680 Acres
Acres 0.68
Lot Dimensions 126x203x89x49x253
Property Description
This estate home is located in the heart of Piper Glen. It is very inviting with a circular drive and 2 story rotunda; it's perfect for entertaining whether casual or formal. The gracious foyer is flanked by a Living Room with custom built-ins and a large Dining Room with tray ceiling, fireplace and extensive moldings. The updated kitchen has granite, SS appliances, a breakfast & seating area. It opens to the 2 story Great Room with it's rich cabinetry, a fireplace and a wall of windows ensuring an abundance of natural light. The large MBR, on the main, offers a tray ceiling, fireplace and sitting area opening to the rear porch. There are extensive hardwoods throughout most of this elegant home. Upstairs is a loft area overlooking the Great Room, large Bonus Room, 3 generous secondary bedrooms all offering ensuite baths and rear staircase. This home offers tremendous storage space & limitless potential. The unfinished basement has been studded and plumbed; just waiting to be finished.
Location
State NC
County Mecklenburg
Interior
Interior Features Attic Stairs Pulldown, Cable Available, Kitchen Island, Tray Ceiling, Walk-In Closet(s), Walk-In Pantry, Whirlpool
Heating Central, Gas Hot Air Furnace
Flooring Carpet, Tile, Wood
Fireplaces Type Great Room, Master Bedroom, Other
Fireplace true
Appliance Dishwasher, Disposal, Electric Oven, Exhaust Hood, Gas Range, Plumbed For Ice Maker, Microwave, Security System, Self Cleaning Oven, Wall Oven
Exterior
Community Features Golf
Roof Type Shingle
Building
Building Description Stucco, 2 Story/Basement
Foundation Basement, Basement Inside Entrance, Basement Outside Entrance, Crawl Space
Sewer Public Sewer
Water Public
Architectural Style Transitional
Structure Type Stucco
New Construction false
Schools
Elementary Schools Mcalpine
Middle Schools South Charlotte
High Schools South Mecklenburg
Others
HOA Name First Service Residential
Acceptable Financing Cash, Conventional
Listing Terms Cash, Conventional
Special Listing Condition None
Read Less
Want to know what your home might be worth? Contact us for a FREE valuation!

Our team is ready to help you sell your home for the highest possible price ASAP
© 2024 Listings courtesy of Canopy MLS as distributed by MLS GRID. All Rights Reserved.
Bought with Matt Claxton • My Townhome






