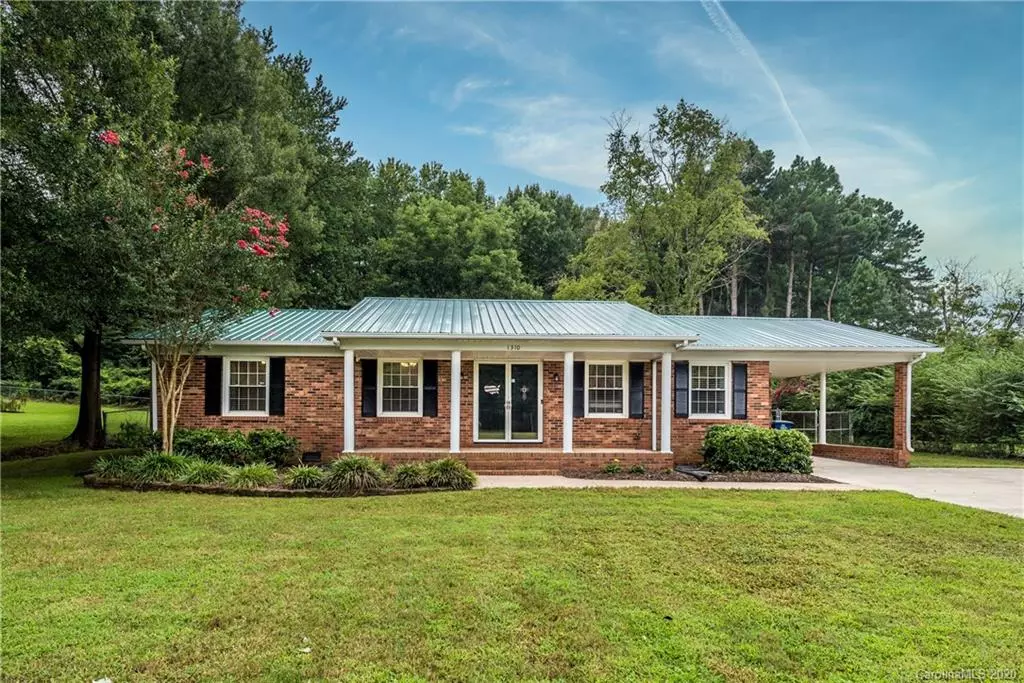$250,000
$265,000
5.7%For more information regarding the value of a property, please contact us for a free consultation.
1310 Vickie LN Matthews, NC 28104
3 Beds
2 Baths
1,402 SqFt
Key Details
Sold Price $250,000
Property Type Single Family Home
Sub Type Single Family Residence
Listing Status Sold
Purchase Type For Sale
Square Footage 1,402 sqft
Price per Sqft $178
Subdivision Brookfield
MLS Listing ID 3659707
Sold Date 10/23/20
Style Transitional
Bedrooms 3
Full Baths 1
Half Baths 1
Year Built 1970
Lot Size 0.440 Acres
Acres 0.44
Property Description
Absolutely Charming! This beautiful, full-brick ranch has lots of WOW! Clean, neutral and move in ready! Great, open, floor-plan with new flooring throughout! Kitchen recently renovated with brand new cabinets, subway tile back splash, stainless appliances and butchers block breakfast bar. Dining area has beautiful shiplap accent wall with views of the private treed backyard. Large living room is perfect for entertaining. The full bath has been completely updated with an extra large sink basin and has custom built ins for tons of added storage. Master bedroom is nestled at rear of home for privacy and has walk-in closet. Both secondary bedrooms are a good size. Enjoy the peace and quiet in the backyard on the large, rear patio with sun shade that backs to treed area for added privacy. Prime location, just minutes to Downtown Matthews for great shopping and dining and close access to I-485. Chicken Coop & Swingset do not convey.
Location
State NC
County Union
Interior
Interior Features Attic Stairs Pulldown, Breakfast Bar, Open Floorplan, Walk-In Closet(s)
Heating Central, Heat Pump, Heat Pump
Flooring Laminate, Vinyl
Appliance Ceiling Fan(s), Dishwasher, Electric Dryer Hookup, Electric Oven, Electric Range, Plumbed For Ice Maker, Microwave, Self Cleaning Oven
Exterior
Exterior Feature Shed(s)
Roof Type Metal
Building
Lot Description Wooded
Building Description Brick, 1 Story
Foundation Crawl Space
Sewer Public Sewer
Water Public
Architectural Style Transitional
Structure Type Brick
New Construction false
Schools
Elementary Schools Indian Trail
Middle Schools Sun Valley
High Schools Sun Valley
Others
Acceptable Financing Cash, Conventional, FHA
Listing Terms Cash, Conventional, FHA
Special Listing Condition None
Read Less
Want to know what your home might be worth? Contact us for a FREE valuation!

Our team is ready to help you sell your home for the highest possible price ASAP
© 2024 Listings courtesy of Canopy MLS as distributed by MLS GRID. All Rights Reserved.
Bought with Cathy Bell • Yancey Realty LLC






