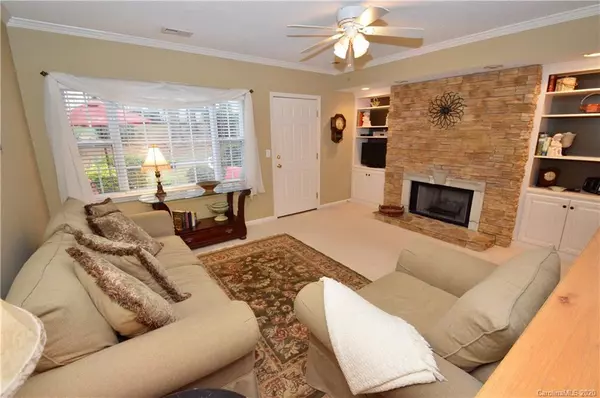$175,000
$175,000
For more information regarding the value of a property, please contact us for a free consultation.
4221 Melrose Club DR Matthews, NC 28105
2 Beds
3 Baths
1,180 SqFt
Key Details
Sold Price $175,000
Property Type Townhouse
Sub Type Townhouse
Listing Status Sold
Purchase Type For Sale
Square Footage 1,180 sqft
Price per Sqft $148
Subdivision Melrose Townhomes
MLS Listing ID 3665002
Sold Date 10/30/20
Bedrooms 2
Full Baths 2
Half Baths 1
HOA Fees $185/mo
HOA Y/N 1
Year Built 1999
Lot Size 871 Sqft
Acres 0.02
Lot Dimensions 18x68x18x68
Property Description
This lovely home shows beautifully and has been meticulously maintained. The covered front porch is a cozy and welcoming spot. Upon entry, you will notice how spacious and open this floor plan is. Wood floors in the foyer, kitchen, dining area and powder bathroom. The focal point of the great room is the stunning stone faced fireplace. The fireplace has built-in bookcases on both sides. These provide great storage as well as the perfect spot to display artwork, photos, and more. Recessed lights highlight both the fireplace & built-ins. The dining area is nestled between the kitchen and great room and is the perfect spot for entertaining family & friends. The kitchen is sunny and efficient and includes a cut out above the sink allowing views to the dining area and great room. Two master bedroom suites upstairs, both with private bathrooms and walk-in closets. Lovely patio outside overlooking manicured green space. Small attached storage area, New A/C 2019, convenient location. Welcome
Location
State NC
County Mecklenburg
Building/Complex Name Melrose Townhomes
Interior
Interior Features Attic Stairs Pulldown, Breakfast Bar, Open Floorplan, Pantry, Walk-In Closet(s)
Heating Central, Gas Hot Air Furnace
Flooring Carpet, Hardwood, Vinyl
Fireplaces Type Gas Log, Great Room
Fireplace true
Appliance Ceiling Fan(s), Dishwasher, Disposal, Dryer, Electric Range, Microwave, Refrigerator, Self Cleaning Oven, Washer
Exterior
Community Features Clubhouse, Fitness Center, Outdoor Pool, Sidewalks, Street Lights
Building
Building Description Brick Partial,Vinyl Siding, 2 Story
Foundation Slab
Sewer Public Sewer
Water Public
Structure Type Brick Partial,Vinyl Siding
New Construction false
Schools
Elementary Schools Unspecified
Middle Schools Unspecified
High Schools Unspecified
Others
HOA Name Melrose HOA
Acceptable Financing Cash, Conventional
Listing Terms Cash, Conventional
Special Listing Condition None
Read Less
Want to know what your home might be worth? Contact us for a FREE valuation!

Our team is ready to help you sell your home for the highest possible price ASAP
© 2024 Listings courtesy of Canopy MLS as distributed by MLS GRID. All Rights Reserved.
Bought with Chip Fisher • Century 21 First Choice






