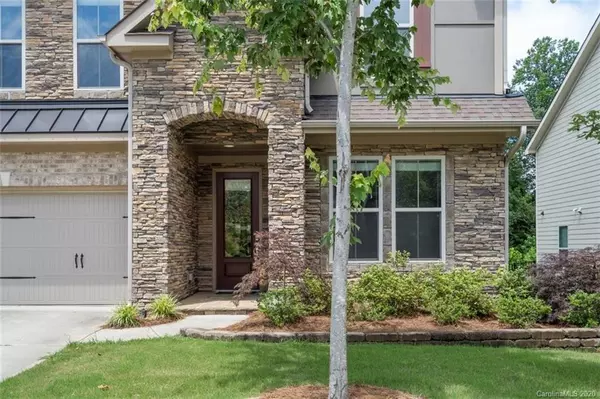$505,300
$515,000
1.9%For more information regarding the value of a property, please contact us for a free consultation.
1516 Hazel ST Tega Cay, SC 29708
4 Beds
4 Baths
4,092 SqFt
Key Details
Sold Price $505,300
Property Type Single Family Home
Sub Type Single Family Residence
Listing Status Sold
Purchase Type For Sale
Square Footage 4,092 sqft
Price per Sqft $123
Subdivision Lake Ridge
MLS Listing ID 3627870
Sold Date 07/16/20
Bedrooms 4
Full Baths 3
Half Baths 1
Year Built 2015
Lot Size 10,890 Sqft
Acres 0.25
Property Description
Be prepared to be impressed with this well maintained, luxurious and spacious home! This open floor plan is ideal for folks looking for extra room. 9' ceilings on second floor. Many upgrades give this home a "custom" feel. Added custom features include a drop zone by the garage, a 220 AMP in garage, Custom Closet built-ins in Master bedroom, Window Treatment Screens with remote on high windows in Family Room, Solid shelves in pantry, some updated light fixtures and FR fan, plus many more. Chef's Kitchen includes S/S Appliances, 5 burner gas cook top and large island. This home is a MUST SEE! The large, fenced back yard offers nice privacy as it backs up to trees. Lots of great space to entertain family and friends! Close to shopping, restaurants, highways and exceptional Fort Mill schools! Seller agrees to Dual Agency.
Location
State SC
County York
Interior
Interior Features Kitchen Island, Open Floorplan, Pantry, Tray Ceiling, Walk-In Pantry, Wet Bar, Window Treatments
Heating Central, Gas Water Heater, Multizone A/C, Natural Gas
Flooring Carpet, Laminate, Tile
Fireplaces Type Family Room, Gas
Fireplace true
Appliance Cable Prewire, Ceiling Fan(s), Gas Cooktop, Dishwasher, Disposal, Microwave, Natural Gas, Oven
Exterior
Exterior Feature Fence
Community Features Clubhouse, Fitness Center, Outdoor Pool, Playground, Recreation Area, Street Lights
Roof Type Shingle
Building
Lot Description Level, Private
Building Description Fiber Cement,Stone Veneer, 2 Story
Foundation Slab
Sewer Public Sewer
Water Public
Structure Type Fiber Cement,Stone Veneer
New Construction false
Schools
Elementary Schools Unspecified
Middle Schools Unspecified
High Schools Unspecified
Others
Acceptable Financing Cash, Conventional, FHA
Listing Terms Cash, Conventional, FHA
Special Listing Condition None
Read Less
Want to know what your home might be worth? Contact us for a FREE valuation!

Our team is ready to help you sell your home for the highest possible price ASAP
© 2024 Listings courtesy of Canopy MLS as distributed by MLS GRID. All Rights Reserved.
Bought with Minnie High • RE/MAX Executive






