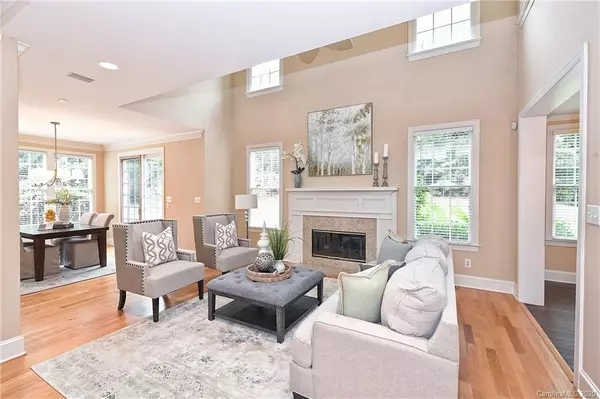$510,500
$519,000
1.6%For more information regarding the value of a property, please contact us for a free consultation.
5602 Fairway View DR Charlotte, NC 28277
4 Beds
4 Baths
3,214 SqFt
Key Details
Sold Price $510,500
Property Type Single Family Home
Sub Type Single Family Residence
Listing Status Sold
Purchase Type For Sale
Square Footage 3,214 sqft
Price per Sqft $158
Subdivision Piper Glen
MLS Listing ID 3671901
Sold Date 11/17/20
Style Transitional
Bedrooms 4
Full Baths 3
Half Baths 1
HOA Fees $300/mo
HOA Y/N 1
Year Built 1996
Lot Size 0.650 Acres
Acres 0.65
Property Description
RESORT LIVING EVERYDAY! Unique Opportunity- Custom Simonini built- HOA includes Lawn Maintenance! Dramatic Interior offers abundance of natural lighting- 2 story Great Room w/FP. Opens to Sun Filled Dining & Den/Office. Main Master Retreat w/ tray Ceiling, 2 WIC & Updated Bath. Chef's Kitchen w/Breakfast Bar, SS appl, Granite & Custom Backsplash & spacious Pantry. Upper Level offers 3 Secondary Bedrooms, Loft & Private Office/Den. Outdoor Living offers Expansive Maintenance Free Deck PLUS Stone patio- Overlooks Private .65 Acre Lot (could accommodate 'future' Pool) Hardwood Floors & NEW Carpet. Memberships Available at TPC Piper Glen. Easy Stroll to Greenway, Trader Joes & Starbucks. Convenient to Stonecrest's Shops & Restaurants & I485. Shows like a Dream!
Location
State NC
County Mecklenburg
Interior
Interior Features Attic Other, Attic Stairs Pulldown, Attic Walk In, Breakfast Bar, Cathedral Ceiling(s), Open Floorplan, Pantry, Tray Ceiling, Walk-In Closet(s), Whirlpool, Window Treatments
Heating Central, Natural Gas
Flooring Carpet, Tile, Vinyl, Wood
Fireplaces Type Gas Log, Great Room
Fireplace true
Appliance Cable Prewire, Ceiling Fan(s), Electric Cooktop, Dishwasher, Disposal, Plumbed For Ice Maker, Microwave, Refrigerator, Security System, Trash Compactor, Wall Oven
Exterior
Exterior Feature In-Ground Irrigation, Lawn Maintenance
Community Features Cabana, Clubhouse, Fitness Center, Golf, Outdoor Pool, Security, Sidewalks, Street Lights, Tennis Court(s)
Roof Type Shingle
Building
Lot Description Cul-De-Sac, Private, Wooded
Building Description Brick, 1.5 Story
Foundation Crawl Space
Builder Name Simonini
Sewer Public Sewer
Water Public
Architectural Style Transitional
Structure Type Brick
New Construction false
Schools
Elementary Schools Mcalpine
Middle Schools South Charlotte
High Schools South Mecklenburg
Others
HOA Name Enclave Community Assoc
Acceptable Financing Cash, Conventional
Listing Terms Cash, Conventional
Special Listing Condition None
Read Less
Want to know what your home might be worth? Contact us for a FREE valuation!

Our team is ready to help you sell your home for the highest possible price ASAP
© 2024 Listings courtesy of Canopy MLS as distributed by MLS GRID. All Rights Reserved.
Bought with Mike Hosey • Trade & Tryon Realty






