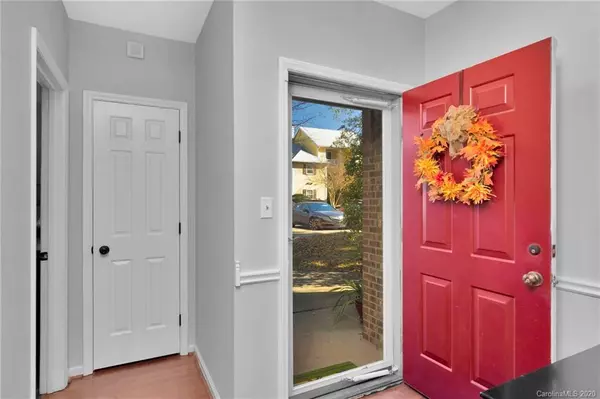$255,000
$265,000
3.8%For more information regarding the value of a property, please contact us for a free consultation.
3220 Selwyn Farms LN #4 Charlotte, NC 28209
2 Beds
1 Bath
1,035 SqFt
Key Details
Sold Price $255,000
Property Type Condo
Sub Type Condominium
Listing Status Sold
Purchase Type For Sale
Square Footage 1,035 sqft
Price per Sqft $246
Subdivision Hunters Run
MLS Listing ID 3679272
Sold Date 01/08/21
Bedrooms 2
Full Baths 1
HOA Fees $259/mo
HOA Y/N 1
Year Built 1984
Property Description
Rare find! Freshly painted & beautifully updated 2 bed/ 1 bath condo in Hunter's Run is ready for new owners! This private, bottom level end unit is close to South End, Uptown, Montford, South Park & BOA Stadium. Kitchen features granite counters, glass backsplash & abundant storage & counter space! Remodeled bathroom w/ new vanities, marble countertops & subway tiled shower! Entertaining is a breeze w/large breakfast bar opening to spacious dining room & large living room w/ chair rail, fireplace, built in cabinetry & wine fridge. New glass slider leads to back patio overlooking open green space w/ lots of privacy! Large master bedroom w/new ceiling fan, natural light and large walk in closet. 2nd bedroom features 2 closets with a cute nook in between - great for small desk or storage bench! Large utility closet w/new cabinets over laundry area has room for extra storage! If you are looking for a great condo, close to everything, schedule a showing today!
Location
State NC
County Mecklenburg
Building/Complex Name Hunters Run
Interior
Interior Features Breakfast Bar, Built Ins, Walk-In Closet(s)
Heating Heat Pump, Heat Pump
Flooring Laminate, Tile
Fireplaces Type Living Room
Fireplace true
Appliance Cable Prewire, Ceiling Fan(s), Dishwasher, Disposal, Electric Dryer Hookup, Electric Oven, Electric Range, Wine Refrigerator
Exterior
Community Features Outdoor Pool
Roof Type Shingle
Building
Lot Description End Unit
Building Description Brick Partial, Garden
Foundation Slab
Sewer Public Sewer
Water Public
Structure Type Brick Partial
New Construction false
Schools
Elementary Schools Dilworth / Sedgefield
Middle Schools Alexander Graham
High Schools Myers Park
Others
HOA Name AMS Mgmt
Acceptable Financing Cash, Conventional
Listing Terms Cash, Conventional
Special Listing Condition None
Read Less
Want to know what your home might be worth? Contact us for a FREE valuation!

Our team is ready to help you sell your home for the highest possible price ASAP
© 2024 Listings courtesy of Canopy MLS as distributed by MLS GRID. All Rights Reserved.
Bought with Steph Kronen • Kronen Realty Inc






