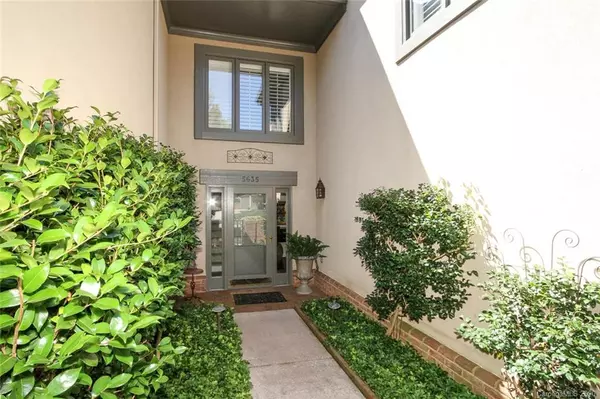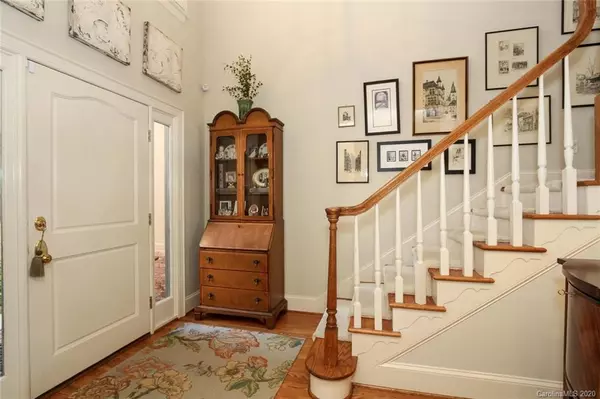$505,000
$510,000
1.0%For more information regarding the value of a property, please contact us for a free consultation.
5635 Ballinard LN Charlotte, NC 28277
3 Beds
3 Baths
2,562 SqFt
Key Details
Sold Price $505,000
Property Type Townhouse
Sub Type Townhouse
Listing Status Sold
Purchase Type For Sale
Square Footage 2,562 sqft
Price per Sqft $197
Subdivision Piper Glen
MLS Listing ID 3634897
Sold Date 10/05/20
Style Transitional
Bedrooms 3
Full Baths 2
Half Baths 1
HOA Fees $319/mo
HOA Y/N 1
Year Built 1998
Property Description
Phenomenal location and the best of townhome living combine for this fantastic opportunity to be in the hidden gem community-Carriage Homes of Keswick, inside the popular Piper Glen neighborhood. Open concept living with beautiful kitchen remodel abounding with natural light. The chef in you will love the Wolf Gas Range, Sub Zero Frig, SS appliances, granite w/custom tile backsplash, and plentiful white cabinets. Entertain with the inviting double-sided gas fireplace that connects the skylight lit living room to the cozy sunroom overlooking the private patio. Professional landscaping, irrigation, large brick patio w/privacy wall & custom shade awning create the perfect retreat. Hardwoods on main level, plantation shutters, and plush carpet welcome you to the bedroom retreats upstairs w/custom built-ins in loft. Within walking distance of Trader Joe’s, Starbucks, & 4 Mile Creek Greenway. NEW: HVAC (2016 & 2014),Water Heater(2019), Roof and Skylights(2019), and Garage Doors&Opener(2018)!
Location
State NC
County Mecklenburg
Building/Complex Name Carriage Homes at Keswick
Interior
Interior Features Garden Tub, Kitchen Island, Open Floorplan, Skylight(s), Vaulted Ceiling, Walk-In Closet(s)
Heating Apollo System, Central, Heat Pump
Flooring Carpet, Tile, Wood
Fireplaces Type Gas Log
Fireplace true
Appliance Cable Prewire, Ceiling Fan(s), CO Detector, Gas Cooktop, Disposal, Electric Oven, ENERGY STAR Qualified Dishwasher, Exhaust Fan, Gas Range, Plumbed For Ice Maker, Microwave, Natural Gas, Refrigerator, Security System, Self Cleaning Oven, Wall Oven
Exterior
Exterior Feature In-Ground Irrigation, Terrace
Community Features Security
Building
Building Description Brick Partial,Stucco, 2 Story
Foundation Slab
Builder Name Evans
Sewer Public Sewer
Water Public
Architectural Style Transitional
Structure Type Brick Partial,Stucco
New Construction false
Schools
Elementary Schools Mcalpine
Middle Schools South Charlotte
High Schools South Mecklenburg
Others
HOA Name Henderson Properties
Acceptable Financing Cash, Conventional, VA Loan
Listing Terms Cash, Conventional, VA Loan
Special Listing Condition None
Read Less
Want to know what your home might be worth? Contact us for a FREE valuation!

Our team is ready to help you sell your home for the highest possible price ASAP
© 2024 Listings courtesy of Canopy MLS as distributed by MLS GRID. All Rights Reserved.
Bought with Bobbi Sherrill • Rawson Realty, LLC






