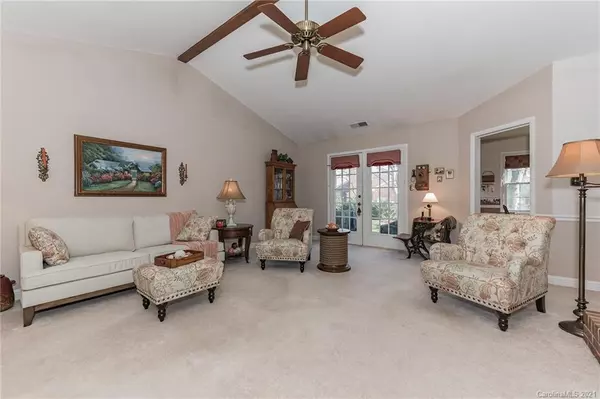$361,000
$345,000
4.6%For more information regarding the value of a property, please contact us for a free consultation.
504 Foxfield LN Matthews, NC 28105
3 Beds
2 Baths
1,913 SqFt
Key Details
Sold Price $361,000
Property Type Single Family Home
Sub Type Single Family Residence
Listing Status Sold
Purchase Type For Sale
Square Footage 1,913 sqft
Price per Sqft $188
Subdivision Sardis Plantation
MLS Listing ID 3701006
Sold Date 03/11/21
Style Ranch
Bedrooms 3
Full Baths 2
HOA Fees $24/ann
HOA Y/N 1
Year Built 1987
Lot Size 0.251 Acres
Acres 0.251
Lot Dimensions 86x120x84x131
Property Description
Low maintenance living at its finest is what you will find in this lovely ranch home in beautiful Sardis Plantation. All brick veneer, split bedroom floor plan, fenced backyard, newer roof, newer gutter screens & newer windows will allow you focus on living inside this comfortable ranch because the outside is done! Covered rocking chair front porch, large open great room, cozy kitchen, formal dining room & back patio are perfect spaces for entertaining friends & family on a warm summer day. Master bedroom & secondary bedroom both offer walk-in closets, and master bedroom has large sitting area that could serve as an exercise/office/flex space. Top rated school district, close to shopping and restaurants make this Matthews address a great place to live. Neighborhood features include walking trails, tennis courts, picnic shelter and a playground for the kids and abundant wildlife including deer, songbirds, birds of prey and amphibians such as turtles and frogs. Something for everyone!
Location
State NC
County Mecklenburg
Interior
Interior Features Attic Stairs Pulldown, Kitchen Island, Split Bedroom, Vaulted Ceiling, Walk-In Closet(s)
Heating Heat Pump, Heat Pump
Flooring Carpet, Tile, Wood
Fireplaces Type Gas Log, Great Room
Fireplace true
Appliance Cable Prewire, Ceiling Fan(s), Electric Cooktop, Dishwasher, Disposal, Dryer, Electric Oven, Electric Dryer Hookup, Electric Range, Exhaust Fan, Freezer, Plumbed For Ice Maker, Refrigerator, Self Cleaning Oven
Exterior
Exterior Feature Fence
Community Features Picnic Area, Playground, Street Lights, Tennis Court(s), Walking Trails
Roof Type Shingle
Building
Lot Description Corner Lot
Building Description Brick, 1 Story
Foundation Slab
Builder Name William Trotter Co.
Sewer Public Sewer
Water Public
Architectural Style Ranch
Structure Type Brick
New Construction false
Schools
Elementary Schools Elizabeth Lane
Middle Schools South Charlotte
High Schools Providence
Others
HOA Name Bumgardner Association Management
Acceptable Financing Cash, Conventional, VA Loan
Listing Terms Cash, Conventional, VA Loan
Special Listing Condition None
Read Less
Want to know what your home might be worth? Contact us for a FREE valuation!

Our team is ready to help you sell your home for the highest possible price ASAP
© 2024 Listings courtesy of Canopy MLS as distributed by MLS GRID. All Rights Reserved.
Bought with Lisha Maxwell • Keller Williams Ballantyne Area






