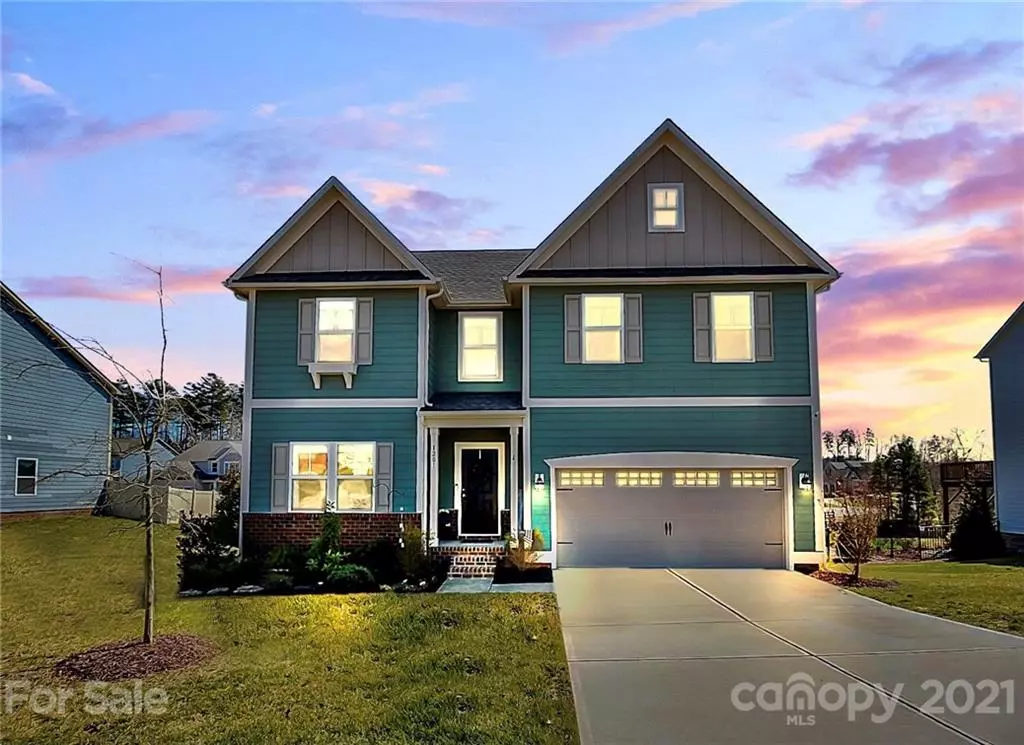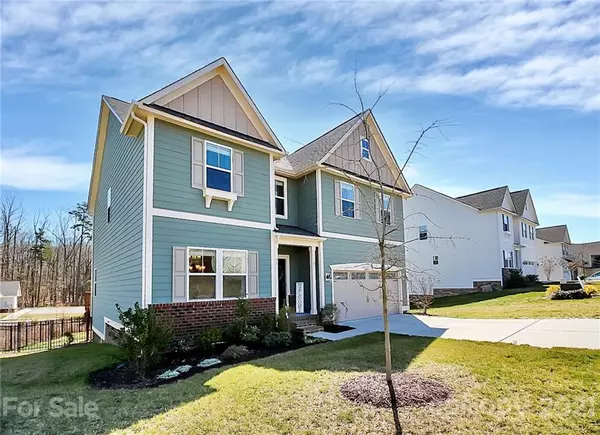$440,000
$416,990
5.5%For more information regarding the value of a property, please contact us for a free consultation.
1201 Clover LN Matthews, NC 28104
5 Beds
3 Baths
2,853 SqFt
Key Details
Sold Price $440,000
Property Type Single Family Home
Sub Type Single Family Residence
Listing Status Sold
Purchase Type For Sale
Square Footage 2,853 sqft
Price per Sqft $154
Subdivision Chestnut Place
MLS Listing ID 3714351
Sold Date 04/06/21
Bedrooms 5
Full Baths 3
HOA Fees $29
HOA Y/N 1
Year Built 2018
Lot Size 0.310 Acres
Acres 0.31
Property Description
This gorgeous 5 bedroom, 3 bathroom home was built in 2018, and is located on a quiet cul-de-sac lot, just minutes from shopping, dining and parks! Walking in, you're greeted by a tucked away coat closet, and the spacious formal dining room, which opens right into your butler's pantry, beautiful kitchen, breakfast area and massive living room. Featuring wainscoting and crown molding, this home is sure to impress you, and is perfect for entertaining family and friends with it's open concept, large back deck overlooking your backyard, and a bedroom/office and powder room on the main floor. The kitchen is simply gorgeous with a huge island and gorgeous backsplash. Upstairs, you will find the spacious master bedroom, complete with a walk-in closet fit for a queen and an en-suite with a soaking tub. There are also 3 additional bedrooms, a bonus room, and a dedicated laundry room. This home is move in ready, so just pack your bags! *MULTIPLE OFFERS-HIGHEST AND BEST BY WEDNESDAY @6pm*
Location
State NC
County Union
Interior
Interior Features Garden Tub, Kitchen Island, Open Floorplan, Pantry, Walk-In Closet(s), Walk-In Pantry
Heating Central, Floor Furnace, Gas Hot Air Furnace
Flooring Carpet, Tile, Laminate, Tile, Vinyl
Fireplace false
Appliance None
Building
Lot Description Cul-De-Sac
Building Description Hardboard Siding, 2 Story
Foundation Crawl Space
Builder Name True Homes
Sewer Public Sewer
Water Public
Structure Type Hardboard Siding
New Construction false
Schools
Elementary Schools Unspecified
Middle Schools Unspecified
High Schools Unspecified
Others
HOA Name Bumgardener Association Management
Special Listing Condition None
Read Less
Want to know what your home might be worth? Contact us for a FREE valuation!

Our team is ready to help you sell your home for the highest possible price ASAP
© 2024 Listings courtesy of Canopy MLS as distributed by MLS GRID. All Rights Reserved.
Bought with David Upchurch • David Upchurch Real Estate






